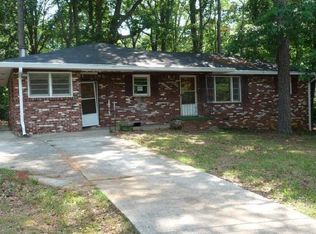Closed
Zestimate®
$271,000
4925 Sugar Valley Rd SW, Mableton, GA 30126
3beds
1,050sqft
Single Family Residence, Residential
Built in 1960
9,021.28 Square Feet Lot
$271,000 Zestimate®
$258/sqft
$1,571 Estimated rent
Home value
$271,000
$255,000 - $290,000
$1,571/mo
Zestimate® history
Loading...
Owner options
Explore your selling options
What's special
Honey, stop the car! Lovely renovated 4-sided brick ranch in West Cobb. This home is not your basic 1960's home. Updates are everywhere and include refinished hardwood floors, fresh paint inside & out, new doors and new light fixtures. Complete renovation to the kitchen with updates to include new quartz countertops, new soft-close cabinets, stainless steel appliances including a new side by side refrigerator! Bathrooms have new vanities and neutral tile. This home also has a new water heater, electrical panel has been updated and some new plumbing! This jewel sits on a large level corner lot with a fenced backyard and won't last. It is conveniently located near the Silver Comet Trail, parks, shopping and is an easy commute to downtown Atlanta and Hartsfield -Jackson International Airport. Don't miss this move-in ready home! Seller/Trustee is a licensed Georgia Realtor.
Zillow last checked: 8 hours ago
Listing updated: October 28, 2025 at 10:51pm
Listing Provided by:
KIM CLAYTON,
Realty One Group Edge 404-409-7253
Bought with:
Zachary Barnes, 434363
Atlantic Real Estate Brokers, LLC
Source: FMLS GA,MLS#: 7651677
Facts & features
Interior
Bedrooms & bathrooms
- Bedrooms: 3
- Bathrooms: 2
- Full bathrooms: 1
- 1/2 bathrooms: 1
- Main level bathrooms: 1
- Main level bedrooms: 3
Primary bedroom
- Features: Other
- Level: Other
Bedroom
- Features: Other
Primary bathroom
- Features: Other
Dining room
- Features: Other
Kitchen
- Features: Cabinets White, Pantry, Solid Surface Counters, View to Family Room, Other
Heating
- Central
Cooling
- Ceiling Fan(s), Central Air
Appliances
- Included: Dishwasher, Disposal, Electric Range, Gas Water Heater, Microwave, Refrigerator
- Laundry: Other
Features
- Other
- Flooring: Hardwood, Tile, Other
- Windows: Wood Frames
- Basement: None
- Has fireplace: No
- Fireplace features: None
- Common walls with other units/homes: No Common Walls
Interior area
- Total structure area: 1,050
- Total interior livable area: 1,050 sqft
- Finished area above ground: 1,050
- Finished area below ground: 0
Property
Parking
- Total spaces: 3
- Parking features: Carport
- Carport spaces: 1
Accessibility
- Accessibility features: None
Features
- Levels: One
- Stories: 1
- Patio & porch: Patio
- Exterior features: Private Yard, Rain Gutters, Storage
- Pool features: None
- Spa features: None
- Fencing: Back Yard,Fenced
- Has view: Yes
- View description: Neighborhood, Trees/Woods
- Waterfront features: None
- Body of water: None
Lot
- Size: 9,021 sqft
- Dimensions: 82 x 110
- Features: Back Yard, Level, Wooded, Other
Details
- Parcel number: 19114700360
- Special conditions: Trust
- Other equipment: None
- Horse amenities: None
Construction
Type & style
- Home type: SingleFamily
- Architectural style: Ranch
- Property subtype: Single Family Residence, Residential
Materials
- Brick, Brick 4 Sides, Other
- Foundation: Brick/Mortar
- Roof: Composition
Condition
- Resale
- New construction: No
- Year built: 1960
Utilities & green energy
- Electric: 110 Volts, 220 Volts in Laundry
- Sewer: Public Sewer
- Water: Public
- Utilities for property: Cable Available, Electricity Available, Natural Gas Available, Water Available, Other
Green energy
- Energy efficient items: Appliances, Thermostat
- Energy generation: None
Community & neighborhood
Security
- Security features: Smoke Detector(s)
Community
- Community features: Near Schools, Near Shopping, Near Trails/Greenway, Sidewalks
Location
- Region: Mableton
- Subdivision: Clay Manor
Other
Other facts
- Ownership: Fee Simple
- Road surface type: Paved
Price history
| Date | Event | Price |
|---|---|---|
| 10/24/2025 | Sold | $271,000-1.5%$258/sqft |
Source: | ||
| 9/27/2025 | Pending sale | $275,000$262/sqft |
Source: | ||
| 9/19/2025 | Listed for sale | $275,000$262/sqft |
Source: | ||
| 9/3/2025 | Listing removed | $275,000$262/sqft |
Source: | ||
| 6/18/2025 | Price change | $275,000-8.3%$262/sqft |
Source: | ||
Public tax history
Tax history is unavailable.
Neighborhood: 30126
Nearby schools
GreatSchools rating
- 3/10Mableton Elementary SchoolGrades: PK-5Distance: 0.7 mi
- 6/10Floyd Middle SchoolGrades: 6-8Distance: 0.5 mi
- 4/10South Cobb High SchoolGrades: 9-12Distance: 1.7 mi
Schools provided by the listing agent
- Elementary: Mableton
- Middle: Floyd
- High: South Cobb
Source: FMLS GA. This data may not be complete. We recommend contacting the local school district to confirm school assignments for this home.
Get a cash offer in 3 minutes
Find out how much your home could sell for in as little as 3 minutes with a no-obligation cash offer.
Estimated market value
$271,000
Get a cash offer in 3 minutes
Find out how much your home could sell for in as little as 3 minutes with a no-obligation cash offer.
Estimated market value
$271,000
