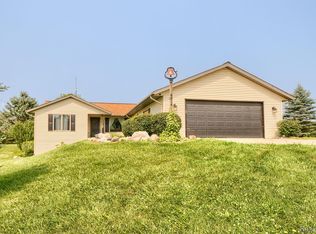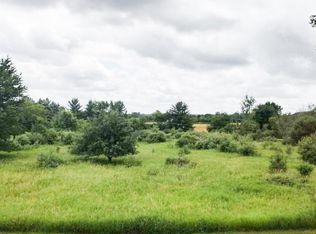Sold for $190,000
$190,000
4925 Schott Rd, Mayville, MI 48744
3beds
1,296sqft
Single Family Residence
Built in 1975
2.5 Acres Lot
$-- Zestimate®
$147/sqft
$1,451 Estimated rent
Home value
Not available
Estimated sales range
Not available
$1,451/mo
Zestimate® history
Loading...
Owner options
Explore your selling options
What's special
MULTIPLE OFFERS RECEIVED, HIGHEST/BEST DUE BY SATURDAY 3/18/23 AT 4PM! This 3 bedroom 2 FULL bath home is nicely tucked away on 2.51 beautiful acres of property, boasting mature trees including apple and pear trees, as well as, a few mulberry and blackberry bushes! MOVE IN READY is the key phrase here! Important updates include; Newer decks (2020), Newer roof (2021), Newer furnace (2021), and updated master bath (2023). Other items to note; All appliances stay; Nest thermostat; Central Air; Crawl is perfect for dry storage as the home rests on a hill; Home gets Spectrum high speed internet; and Finally, the attached two car garage makes this one a First-Time Home buyer or Downsizers dream home!
Zillow last checked: 8 hours ago
Listing updated: May 01, 2023 at 01:41pm
Listed by:
Ammie Burkowski 810-247-2425,
Remax Prime Properties
Bought with:
Sonny Cherry, 6502388027
New Beginnings
Source: MiRealSource,MLS#: 50103401 Originating MLS: Saginaw Board of REALTORS
Originating MLS: Saginaw Board of REALTORS
Facts & features
Interior
Bedrooms & bathrooms
- Bedrooms: 3
- Bathrooms: 2
- Full bathrooms: 2
Bedroom 1
- Features: Vinyl
- Level: Entry
- Area: 168
- Dimensions: 14 x 12
Bedroom 2
- Features: Carpet
- Level: Entry
- Area: 144
- Dimensions: 12 x 12
Bedroom 3
- Features: Carpet
- Level: Entry
- Area: 120
- Dimensions: 10 x 12
Bathroom 1
- Features: Vinyl
- Level: Entry
- Area: 36
- Dimensions: 9 x 4
Bathroom 2
- Features: Vinyl
- Level: Entry
- Area: 42
- Dimensions: 7 x 6
Dining room
- Features: Vinyl
- Level: Entry
- Area: 144
- Dimensions: 12 x 12
Kitchen
- Features: Vinyl
- Level: Entry
- Area: 144
- Dimensions: 12 x 12
Living room
- Features: Carpet
- Level: Entry
- Area: 308
- Dimensions: 22 x 14
Heating
- Forced Air, Propane
Cooling
- Central Air
Appliances
- Included: Dishwasher, Dryer, Microwave, Range/Oven, Refrigerator, Washer, Water Softener Owned, Electric Water Heater
- Laundry: First Floor Laundry, Entry
Features
- Eat-in Kitchen
- Flooring: Vinyl, Carpet
- Basement: Crawl Space
- Number of fireplaces: 1
- Fireplace features: Living Room
Interior area
- Total structure area: 1,296
- Total interior livable area: 1,296 sqft
- Finished area above ground: 1,296
- Finished area below ground: 0
Property
Parking
- Total spaces: 2
- Parking features: Attached, Electric in Garage
- Attached garage spaces: 2
Features
- Levels: One
- Stories: 1
- Patio & porch: Deck
- Frontage type: Road
- Frontage length: 331
Lot
- Size: 2.50 Acres
- Dimensions: 331 x 330
- Features: Rural
Details
- Additional structures: Shed(s)
- Parcel number: 011013000220001
- Zoning description: Residential
- Special conditions: Private
Construction
Type & style
- Home type: SingleFamily
- Architectural style: Ranch
- Property subtype: Single Family Residence
Materials
- Vinyl Siding
Condition
- Year built: 1975
Utilities & green energy
- Sewer: Septic Tank
- Water: Private Well
Community & neighborhood
Location
- Region: Mayville
- Subdivision: N/A
Other
Other facts
- Listing agreement: Exclusive Right To Sell
- Listing terms: Cash,Conventional,FHA,VA Loan,USDA Loan
- Road surface type: Paved
Price history
| Date | Event | Price |
|---|---|---|
| 4/28/2023 | Sold | $190,000+11.8%$147/sqft |
Source: | ||
| 3/20/2023 | Pending sale | $170,000$131/sqft |
Source: | ||
| 3/15/2023 | Listed for sale | $170,000+54.7%$131/sqft |
Source: | ||
| 9/13/2018 | Listing removed | $109,900$85/sqft |
Source: J McLeod Realty Inc #218080006 Report a problem | ||
| 8/17/2018 | Listed for sale | $109,900$85/sqft |
Source: J McLeod Realty Inc #218080006 Report a problem | ||
Public tax history
| Year | Property taxes | Tax assessment |
|---|---|---|
| 2015 | -- | -- |
| 2014 | -- | -- |
| 2013 | -- | -- |
Find assessor info on the county website
Neighborhood: 48744
Nearby schools
GreatSchools rating
- 8/10Mayville Elementary SchoolGrades: K-5Distance: 2.5 mi
- 4/10Mayville High SchoolGrades: 6-12Distance: 2.4 mi
Schools provided by the listing agent
- District: Mayville Community School District
Source: MiRealSource. This data may not be complete. We recommend contacting the local school district to confirm school assignments for this home.
Get pre-qualified for a loan
At Zillow Home Loans, we can pre-qualify you in as little as 5 minutes with no impact to your credit score.An equal housing lender. NMLS #10287.

