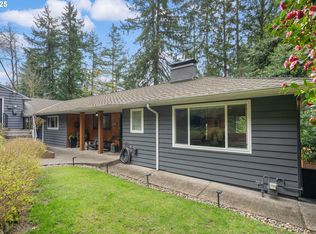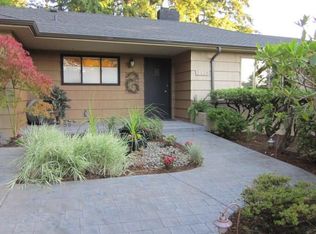Sold
$789,000
4925 SW 18th Pl, Portland, OR 97239
4beds
2,827sqft
Residential, Single Family Residence
Built in 1954
8,712 Square Feet Lot
$-- Zestimate®
$279/sqft
$5,065 Estimated rent
Home value
Not available
Estimated sales range
Not available
$5,065/mo
Zestimate® history
Loading...
Owner options
Explore your selling options
What's special
Incredible value in an amazing location! Welcome to this private sanctuary perched in the hills and surrounded by nature...no need for window coverings! Beautiful southwestern views invite you in! The desirable open floor plan features a double sided wood burning fireplace facing both the living room and remodeled kitchen with quarts solid surface counters, stainless appliances and gas range. Perfect for entertaining! Fantastic indoor/outdoor connectivity with doors from LR, DR and Primary suite leading to newly resurfaced and refinished decks! Lower daylight level has a huge family room with gas fireplace and additional deck access. Four bedrooms, three and a half baths, main floor laundry room and craft area. Double car garage, professional landscaping including irrigation and fruit trees. Just blocks from the highly sought after commercial hub of Hillsdale with shopping, restaurants, coffee shops and farmers market! Ideal proximity to the OHSU campuses well ! Providing plenty of space for family and / or spacious one level living if desired. [Home Energy Score = 2. HES Report at https://rpt.greenbuildingregistry.com/hes/OR10231591]
Zillow last checked: 8 hours ago
Listing updated: January 24, 2025 at 08:27am
Listed by:
Kris Mitchell 503-866-6545,
Savvy Real Estate Services
Bought with:
Melissa Hartvigsen, 201218339
Redfin
Source: RMLS (OR),MLS#: 24656852
Facts & features
Interior
Bedrooms & bathrooms
- Bedrooms: 4
- Bathrooms: 4
- Full bathrooms: 3
- Partial bathrooms: 1
- Main level bathrooms: 3
Primary bedroom
- Features: Deck, Double Closet, Suite
- Level: Main
- Area: 294
- Dimensions: 21 x 14
Bedroom 2
- Features: Closet, Wallto Wall Carpet
- Level: Main
- Area: 187
- Dimensions: 17 x 11
Bedroom 3
- Features: Closet, Wallto Wall Carpet
- Level: Lower
- Area: 144
- Dimensions: 12 x 12
Dining room
- Features: Deck, Great Room, Hardwood Floors
- Level: Main
- Area: 110
- Dimensions: 11 x 10
Family room
- Features: Fireplace, Wallto Wall Carpet, Wet Bar
- Level: Lower
- Area: 480
- Dimensions: 40 x 12
Kitchen
- Features: Gas Appliances, Hardwood Floors, Island, Quartz
- Level: Main
- Area: 150
- Width: 10
Living room
- Features: Fireplace, Great Room, Hardwood Floors
- Level: Lower
- Area: 475
- Dimensions: 25 x 19
Heating
- Forced Air, Forced Air 95 Plus, Fireplace(s)
Appliances
- Included: Dishwasher, Disposal, Free-Standing Gas Range, Free-Standing Refrigerator, Gas Appliances, Microwave, Stainless Steel Appliance(s), Washer/Dryer, Electric Water Heater, Tank Water Heater
- Laundry: Laundry Room
Features
- Quartz, Closet, Great Room, Wet Bar, Kitchen Island, Double Closet, Suite, Tile
- Flooring: Hardwood, Tile, Wall to Wall Carpet
- Windows: Wood Frames
- Basement: Daylight,Finished,Partial
- Number of fireplaces: 2
- Fireplace features: Gas, Wood Burning
Interior area
- Total structure area: 2,827
- Total interior livable area: 2,827 sqft
Property
Parking
- Total spaces: 2
- Parking features: Driveway, On Street, Garage Door Opener, Attached
- Attached garage spaces: 2
- Has uncovered spaces: Yes
Accessibility
- Accessibility features: Main Floor Bedroom Bath, Minimal Steps, Natural Lighting, One Level, Utility Room On Main, Walkin Shower, Accessibility
Features
- Stories: 2
- Patio & porch: Deck, Porch
- Exterior features: Garden, Yard
- Has view: Yes
- View description: Territorial, Trees/Woods, Valley
Lot
- Size: 8,712 sqft
- Dimensions: 8900
- Features: Corner Lot, Private, Trees, SqFt 7000 to 9999
Details
- Parcel number: R291617
Construction
Type & style
- Home type: SingleFamily
- Architectural style: Daylight Ranch,Mid Century Modern
- Property subtype: Residential, Single Family Residence
Materials
- Board & Batten Siding, Cement Siding
- Foundation: Slab
- Roof: Composition
Condition
- Updated/Remodeled
- New construction: No
- Year built: 1954
Utilities & green energy
- Gas: Gas
- Sewer: Public Sewer
- Water: Public
Community & neighborhood
Location
- Region: Portland
- Subdivision: Hillsdale
Other
Other facts
- Listing terms: Cash,Conventional
- Road surface type: Paved
Price history
| Date | Event | Price |
|---|---|---|
| 1/24/2025 | Sold | $789,000-3.7%$279/sqft |
Source: | ||
| 12/28/2024 | Pending sale | $819,000$290/sqft |
Source: | ||
| 11/12/2024 | Listed for sale | $819,000$290/sqft |
Source: | ||
| 11/7/2024 | Pending sale | $819,000$290/sqft |
Source: | ||
| 10/25/2024 | Listed for sale | $819,000+26%$290/sqft |
Source: | ||
Public tax history
| Year | Property taxes | Tax assessment |
|---|---|---|
| 2019 | $12,046 | $475,740 +3% |
| 2018 | $12,046 +4.3% | $461,890 +3% |
| 2017 | $11,552 +14.1% | $448,440 +3% |
Find assessor info on the county website
Neighborhood: Hillsdale
Nearby schools
GreatSchools rating
- 10/10Rieke Elementary SchoolGrades: K-5Distance: 0.7 mi
- 6/10Gray Middle SchoolGrades: 6-8Distance: 0.3 mi
- 8/10Ida B. Wells-Barnett High SchoolGrades: 9-12Distance: 0.8 mi
Schools provided by the listing agent
- Elementary: Rieke
- Middle: Robert Gray
- High: Ida B Wells
Source: RMLS (OR). This data may not be complete. We recommend contacting the local school district to confirm school assignments for this home.

Get pre-qualified for a loan
At Zillow Home Loans, we can pre-qualify you in as little as 5 minutes with no impact to your credit score.An equal housing lender. NMLS #10287.

