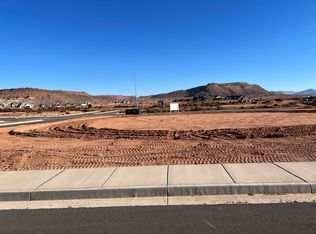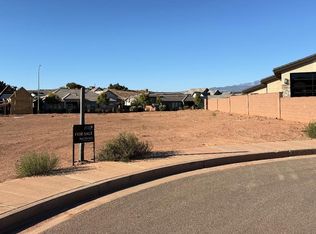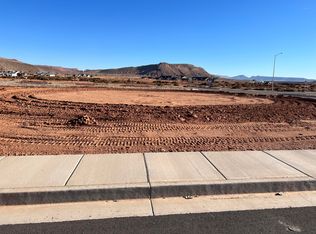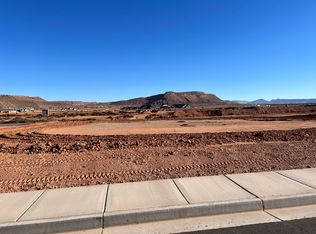Sold on 04/01/24
Price Unknown
4925 S Ripple Rd, Washington, UT 84780
4beds
3baths
2,696sqft
Single Family Residence
Built in 2024
0.28 Acres Lot
$1,013,200 Zestimate®
$--/sqft
$3,284 Estimated rent
Home value
$1,013,200
$952,000 - $1.07M
$3,284/mo
Zestimate® history
Loading...
Owner options
Explore your selling options
What's special
Beautiful newly built PPC custom home in the Lakeside Village at Stucki Farms! Washington Fields Area. Your Clients can enjoy fine living with walking trails, parks, lake access etc...
This spacious floor plan features many upgrades with a designers touch. Glass iron doors upon entry, bring you into the beautiful living area Enjoy the stunning gas fire place, engineered wood floors and custom cabinetry, all will allow your clients to make this their own.
Gourmet kitchen sports a beautiful island, custom cabinets, upgraded appliances, extra lighting and butler pantry with Ice maker hook up to RO water.
The primary suite boasts a walk in closet, bath with custom spa tile, large shower, free standing tub and ample closet space with upgraded closet organizers. Front French doors enter into the Den, Den closets can allow for a bedroom switch is desired. Make the fourth room a rec room as is has an entry to the back patio. Large RV garage (1750 Sq Ft) plus a 3 car garage. Separated. Backyard left incomplete in case a pool is desired. Allowance of $7,000 included for back yard.
Zillow last checked: 8 hours ago
Listing updated: August 26, 2024 at 09:33pm
Listed by:
KIRK T BARKER 435-669-9977,
FATHOM REALTY SG
Bought with:
KIRK T BARKER, 6312073-SA
FATHOM REALTY SG
DEREK C LARSON
FATHOM REALTY SG
Source: WCBR,MLS#: 24-248414
Facts & features
Interior
Bedrooms & bathrooms
- Bedrooms: 4
- Bathrooms: 3
Primary bedroom
- Level: Main
Bedroom 2
- Level: Main
Bedroom 3
- Level: Main
Bedroom 4
- Level: Main
Bathroom
- Level: Main
Bathroom
- Level: Main
Den
- Level: Main
Heating
- Electric, Heat Pump, Natural Gas
Cooling
- Central Air
Features
- Has fireplace: Yes
Interior area
- Total structure area: 2,696
- Total interior livable area: 2,696 sqft
- Finished area above ground: 2,696
Property
Parking
- Total spaces: 5
- Parking features: Extra Depth, Extra Height, Extra Width, Garage Door Opener, Heated, RV Garage, RV Access/Parking, See Remarks
- Garage spaces: 5
Features
- Stories: 1
- Pool features: Concrete/Gunite, Fenced, Heated, In Ground, Outdoor Pool
- Spa features: Heated
- Has view: Yes
- View description: Mountain(s)
Lot
- Size: 0.28 Acres
- Features: Curbs & Gutters, Level
Details
- Parcel number: WLSF121
- Zoning description: Residential
Construction
Type & style
- Home type: SingleFamily
- Property subtype: Single Family Residence
Materials
- Rock, Stucco
- Foundation: Slab
- Roof: Tile
Condition
- Built & Standing
- Year built: 2024
Utilities & green energy
- Water: Culinary, Secondary, See Remarks
- Utilities for property: Dixie Power, Electricity Connected, Natural Gas Connected
Community & neighborhood
Community
- Community features: Sidewalks
Location
- Region: Washington
- Subdivision: LAKESIDE STUCKI FARMS
HOA & financial
HOA
- Has HOA: Yes
- HOA fee: $160 monthly
- Services included: Pickleball Court, Common Area Maintenance
Other
Other facts
- Listing terms: Conventional,Cash
- Road surface type: Paved
Price history
| Date | Event | Price |
|---|---|---|
| 4/1/2024 | Sold | -- |
Source: WCBR #24-248414 Report a problem | ||
| 3/4/2024 | Pending sale | $1,132,000$420/sqft |
Source: WCBR #24-248414 Report a problem | ||
| 2/20/2024 | Price change | $1,132,000+364.1%$420/sqft |
Source: WCBR #24-248414 Report a problem | ||
| 4/15/2022 | Listed for sale | $243,900$90/sqft |
Source: WCBR #22-230889 Report a problem | ||
Public tax history
| Year | Property taxes | Tax assessment |
|---|---|---|
| 2024 | $2,523 +84.9% | $372,185 +81.7% |
| 2023 | $1,365 | $204,800 |
| 2022 | -- | -- |
Find assessor info on the county website
Neighborhood: 84780
Nearby schools
GreatSchools rating
- 7/10Majestic Fields SchoolGrades: PK-5Distance: 1.7 mi
- 9/10Crimson Cliffs MiddleGrades: 8-9Distance: 0.9 mi
- 8/10Crimson Cliffs HighGrades: 10-12Distance: 0.9 mi
Schools provided by the listing agent
- Elementary: Crimson View Elementary
- Middle: Desert Hills Middle
- High: Desert Hills High
Source: WCBR. This data may not be complete. We recommend contacting the local school district to confirm school assignments for this home.
Sell for more on Zillow
Get a free Zillow Showcase℠ listing and you could sell for .
$1,013,200
2% more+ $20,264
With Zillow Showcase(estimated)
$1,033,464


