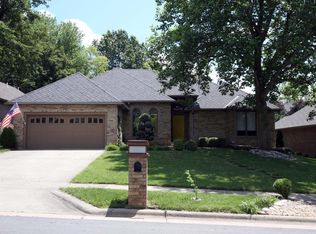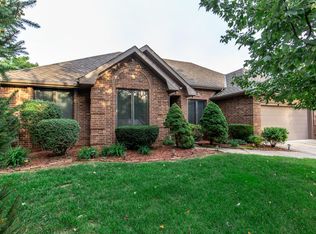Closed
Price Unknown
4925 S Connor Avenue, Springfield, MO 65804
4beds
2,830sqft
Single Family Residence
Built in 1987
0.29 Acres Lot
$374,400 Zestimate®
$--/sqft
$2,434 Estimated rent
Home value
$374,400
$356,000 - $393,000
$2,434/mo
Zestimate® history
Loading...
Owner options
Explore your selling options
What's special
Introducing your perfect retreat in the desirable Spring Creek neighborhood! This meticulously cared for brick home exudes warmth, charm, and undeniable curb appeal. As soon as you enter inside, the formal dining room will take your breath away. An abundance of natural light floods through the floor-to-ceiling windows all the way into the formal living room, creating an inviting ambiance that fills every corner. Turn into the kitchen and you will find a large pantry, ample counter space, and plenty of cabinetry.This flows seamlessly into the second living area, adorned with built-in shelving and a beautiful brick fireplace. I'm sure this area is destined to become the heart of your home. Step outside onto your screened-in back porch, where you can bask in the beauty of your park-like setting. Whether you're sipping your morning coffee or hosting intimate gatherings, this serene outdoor space will be your private haven. When you are ready to unwind, head to your spacious master suite, complete with his and hers vanities, a walk-in shower, and a soothing soaker tub. Every morning feels like a spa-like experience as you indulge in your personal oasis of tranquility. The laundry room, equipped with a sink, adds practicality and convenience to your daily routine. Imagine how effortless chores become in this thoughtfully designed space. Located just minutes from local amenities, schools, and recreational areas, you don't want to miss the opportunity to make this bright and inviting home your own! Schedule a showing today and prepare to fall in love!
Zillow last checked: 8 hours ago
Listing updated: August 28, 2024 at 06:29pm
Listed by:
Kim Mooneyham 417-631-7240,
Keller Williams
Bought with:
Rob & Stacey Real Estate, 2004004256
EXP Realty LLC
Source: SOMOMLS,MLS#: 60243610
Facts & features
Interior
Bedrooms & bathrooms
- Bedrooms: 4
- Bathrooms: 3
- Full bathrooms: 2
- 1/2 bathrooms: 1
Heating
- Forced Air, Natural Gas
Cooling
- Ceiling Fan(s), Central Air
Appliances
- Included: Dishwasher, Disposal, Free-Standing Electric Oven, Microwave
- Laundry: Main Level, W/D Hookup
Features
- Tray Ceiling(s), Walk-In Closet(s), Walk-in Shower
- Flooring: Carpet, Tile
- Doors: Storm Door(s)
- Windows: Skylight(s), Tilt-In Windows
- Has basement: No
- Attic: Partially Floored,Pull Down Stairs
- Has fireplace: Yes
- Fireplace features: Brick, Family Room, Gas
Interior area
- Total structure area: 2,830
- Total interior livable area: 2,830 sqft
- Finished area above ground: 2,830
- Finished area below ground: 0
Property
Parking
- Total spaces: 2
- Parking features: Garage Faces Front
- Attached garage spaces: 2
Features
- Levels: One
- Stories: 1
- Patio & porch: Covered, Deck, Rear Porch, Screened
- Exterior features: Rain Gutters
- Has spa: Yes
- Spa features: Bath
- Fencing: Wood
Lot
- Size: 0.29 Acres
- Dimensions: 85 x 147
- Features: Curbs, Landscaped, Mature Trees, Sprinklers In Front, Sprinklers In Rear
Details
- Parcel number: 881917305015
Construction
Type & style
- Home type: SingleFamily
- Architectural style: Traditional
- Property subtype: Single Family Residence
Materials
- Brick
- Foundation: Crawl Space
Condition
- Year built: 1987
Utilities & green energy
- Sewer: Public Sewer
- Water: Public
Community & neighborhood
Security
- Security features: Fire Alarm
Location
- Region: Springfield
- Subdivision: Spring Creek
HOA & financial
HOA
- HOA fee: $550 annually
- Services included: Basketball Court, Pool, Tennis Court(s), Trash
Other
Other facts
- Listing terms: Cash,Conventional,FHA,VA Loan
- Road surface type: Asphalt
Price history
| Date | Event | Price |
|---|---|---|
| 6/26/2023 | Sold | -- |
Source: | ||
| 5/28/2023 | Pending sale | $330,000$117/sqft |
Source: | ||
| 5/26/2023 | Listed for sale | $330,000$117/sqft |
Source: | ||
Public tax history
| Year | Property taxes | Tax assessment |
|---|---|---|
| 2024 | $2,062 +0.6% | $38,440 |
| 2023 | $2,051 +1.9% | $38,440 +4.3% |
| 2022 | $2,013 +0% | $36,860 |
Find assessor info on the county website
Neighborhood: Spring Creek
Nearby schools
GreatSchools rating
- 10/10Walt Disney Elementary SchoolGrades: K-5Distance: 1.2 mi
- 8/10Cherokee Middle SchoolGrades: 6-8Distance: 1.7 mi
- 8/10Kickapoo High SchoolGrades: 9-12Distance: 2.2 mi
Schools provided by the listing agent
- Elementary: SGF-Disney
- Middle: SGF-Cherokee
- High: SGF-Kickapoo
Source: SOMOMLS. This data may not be complete. We recommend contacting the local school district to confirm school assignments for this home.

