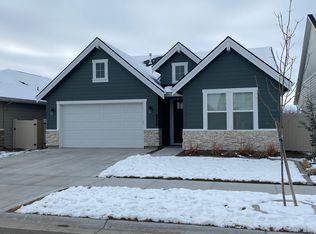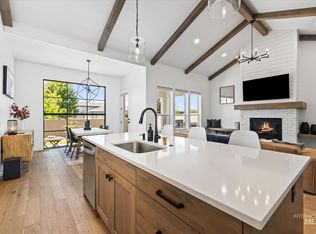Sold
Price Unknown
4925 S Colusa Ave, Meridian, ID 83642
3beds
2baths
1,943sqft
Single Family Residence
Built in 2021
6,229.08 Square Feet Lot
$552,900 Zestimate®
$--/sqft
$2,504 Estimated rent
Home value
$552,900
$520,000 - $592,000
$2,504/mo
Zestimate® history
Loading...
Owner options
Explore your selling options
What's special
Better than new! This stunning SINGLE LEVEL home in the sought after Calistoga neighborhood features gleaming hardwood floors, elegant tray ceilings, & plantation shutters throughout. The thoughtful split-bedroom layout offers privacy, while the open floor plan is ideal for entertaining. A chef’s dream kitchen boasts a massive quartz island, full tile backsplash, SS appliances, & ceiling-height upper cabinets, all flowing into a spacious dining room & living room w/ a gas fireplace for those chilly fall evenings. Step outside to a large covered patio & enjoy the beautifully landscaped yard. The 3rd bedroom has double French doors making it the perfect flex space to meet your needs. The oversized garage provides ample space for all your toys, a work area, or extra storage. Vibrant community offers pool, clubhouse, park, & an expansive greenspace.
Zillow last checked: 8 hours ago
Listing updated: October 31, 2025 at 01:48pm
Listed by:
Tracey Kester 208-500-1491,
Silvercreek Realty Group
Bought with:
Sara Wolf
Homes of Idaho
Source: IMLS,MLS#: 98962646
Facts & features
Interior
Bedrooms & bathrooms
- Bedrooms: 3
- Bathrooms: 2
- Main level bathrooms: 2
- Main level bedrooms: 3
Primary bedroom
- Level: Main
- Area: 208
- Dimensions: 16 x 13
Bedroom 2
- Level: Main
- Area: 143
- Dimensions: 13 x 11
Bedroom 3
- Level: Main
- Area: 156
- Dimensions: 13 x 12
Heating
- Forced Air, Natural Gas
Cooling
- Central Air
Appliances
- Included: Gas Water Heater, Tank Water Heater, Dishwasher, Disposal, Microwave, Oven/Range Built-In, Gas Range
Features
- Bath-Master, Bed-Master Main Level, Split Bedroom, Family Room, Great Room, Double Vanity, Walk-In Closet(s), Breakfast Bar, Pantry, Kitchen Island, Quartz Counters, Number of Baths Main Level: 2
- Flooring: Carpet, Engineered Wood Floors
- Has basement: No
- Has fireplace: Yes
- Fireplace features: Gas, Insert
Interior area
- Total structure area: 1,943
- Total interior livable area: 1,943 sqft
- Finished area above ground: 1,943
- Finished area below ground: 0
Property
Parking
- Total spaces: 2
- Parking features: Attached
- Attached garage spaces: 2
Features
- Levels: One
- Patio & porch: Covered Patio/Deck
- Fencing: Full,Vinyl
Lot
- Size: 6,229 sqft
- Dimensions: 66 x 40
- Features: Standard Lot 6000-9999 SF, Irrigation Available, Sidewalks, Auto Sprinkler System, Pressurized Irrigation Sprinkler System
Details
- Parcel number: R9234320240
- Zoning: R-8
Construction
Type & style
- Home type: SingleFamily
- Property subtype: Single Family Residence
Materials
- HardiPlank Type
- Foundation: Crawl Space
- Roof: Composition
Condition
- Year built: 2021
Details
- Builder name: Tresidio
Utilities & green energy
- Water: Public
- Utilities for property: Sewer Connected, Broadband Internet
Community & neighborhood
Location
- Region: Meridian
- Subdivision: Calistoga
HOA & financial
HOA
- Has HOA: Yes
- HOA fee: $900 annually
Other
Other facts
- Listing terms: Cash,Conventional,1031 Exchange,FHA,VA Loan
- Ownership: Fee Simple
- Road surface type: Paved
Price history
Price history is unavailable.
Public tax history
| Year | Property taxes | Tax assessment |
|---|---|---|
| 2025 | $1,993 -4.6% | $558,300 +5.8% |
| 2024 | $2,089 -13% | $527,800 +2.3% |
| 2023 | $2,402 +88.1% | $516,000 -11% |
Find assessor info on the county website
Neighborhood: 83642
Nearby schools
GreatSchools rating
- 10/10Hillsdale ElementaryGrades: PK-5Distance: 0.9 mi
- 10/10Victory Middle SchoolGrades: 6-8Distance: 2.6 mi
- 8/10Mountain View High SchoolGrades: 9-12Distance: 1.8 mi
Schools provided by the listing agent
- Elementary: Hillsdale
- Middle: Victory
- High: Mountain View
- District: West Ada School District
Source: IMLS. This data may not be complete. We recommend contacting the local school district to confirm school assignments for this home.

