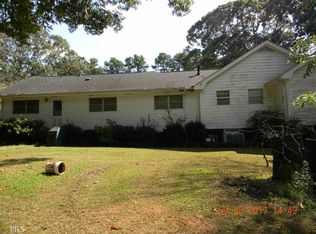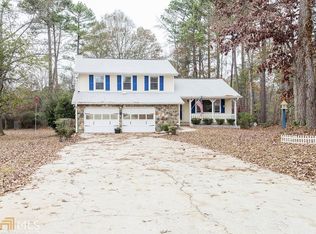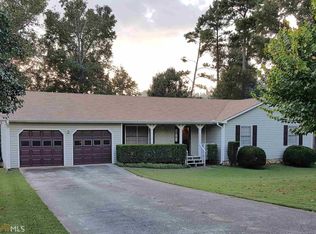Excellent condition ranch home on 1.25 acres in north Henry County. Perfect location to shopping, restaurants, schools, new performing arts center, and easy commute to Atlanta or Macon. Handicap accessible with wide doors, no steps, and removable back ramp. Wonderful covered 10x28 rocking chair front porch & large 16x24 screened back porch overlooking nice private lot. Detached 16x24 two story garage with second level for storage. Heat and air unit only 2 years old, security system, and wood burning fireplace. Home was manufactured with upgraded construction features. Many features that will make this a perfect choice to call home.
This property is off market, which means it's not currently listed for sale or rent on Zillow. This may be different from what's available on other websites or public sources.


