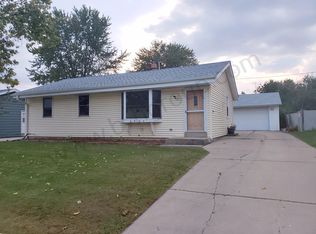Closed
$261,200
4925 Pershing BOULEVARD, Kenosha, WI 53144
3beds
1,308sqft
Single Family Residence
Built in 1972
6,534 Square Feet Lot
$271,300 Zestimate®
$200/sqft
$2,076 Estimated rent
Home value
$271,300
$239,000 - $309,000
$2,076/mo
Zestimate® history
Loading...
Owner options
Explore your selling options
What's special
Charming Kenosha neighborhood near Endee Park, close to Tenuta's Deli + minutes to stores + restaurants, including Culver's. House features 3 Bedrooms, 1 Bath + part finished basement with 33x12 carpeted multi-purpose room. Main floor has newer Laminate wood-look flooring (kitchen, living room, hallway + 3 bedrooms). Updated Full Bath has ceramic tiled tub surround, vanity, cabinet + vinyl floor. Living Room opens to updated Eat-in Kitchen with Corian countertops, under cupboard lighting, extra service area + Glass sliders to Lighted wood Deck, great for relaxing or Family BBQs. Chain-link fenced backyard has raised garden beds for the plant enthusiast, plant lover or plant aficionados. 1.5 car det. garage w/EDO. Solid Ranch home offers an opportunity to make this Your Own! Central Air!
Zillow last checked: 8 hours ago
Listing updated: December 18, 2024 at 05:52am
Listed by:
Diana Dahlberg (262)308-3563,
1 Month Realty
Bought with:
Shay James
Source: WIREX MLS,MLS#: 1898090 Originating MLS: Metro MLS
Originating MLS: Metro MLS
Facts & features
Interior
Bedrooms & bathrooms
- Bedrooms: 3
- Bathrooms: 1
- Full bathrooms: 1
- Main level bedrooms: 3
Primary bedroom
- Level: Main
- Area: 140
- Dimensions: 14 x 10
Bedroom 2
- Level: Main
- Area: 108
- Dimensions: 12 x 9
Bedroom 3
- Level: Main
- Area: 80
- Dimensions: 10 x 8
Bathroom
- Features: Tub Only, Ceramic Tile, Master Bedroom Bath, Shower Over Tub
Kitchen
- Level: Main
- Area: 153
- Dimensions: 17 x 9
Living room
- Level: Main
- Area: 169
- Dimensions: 13 x 13
Heating
- Natural Gas, Forced Air, Other
Cooling
- Central Air, Other
Appliances
- Included: Dishwasher, Dryer, Microwave, Other, Oven, Range, Refrigerator, Washer
Features
- Flooring: Wood or Sim.Wood Floors
- Basement: Block,Full,Partially Finished,Sump Pump
Interior area
- Total structure area: 1,308
- Total interior livable area: 1,308 sqft
- Finished area above ground: 912
- Finished area below ground: 396
Property
Parking
- Total spaces: 1.5
- Parking features: Garage Door Opener, Detached, 1 Car
- Garage spaces: 1.5
Features
- Levels: One
- Stories: 1
- Patio & porch: Deck
- Fencing: Fenced Yard
Lot
- Size: 6,534 sqft
- Dimensions: 59 x 112
- Features: Sidewalks
Details
- Parcel number: 0822235130007
- Zoning: RS-3
Construction
Type & style
- Home type: SingleFamily
- Architectural style: Ranch
- Property subtype: Single Family Residence
Materials
- Aluminum Trim, Vinyl Siding
Condition
- 21+ Years
- New construction: No
- Year built: 1972
Utilities & green energy
- Sewer: Public Sewer
- Water: Public
Community & neighborhood
Location
- Region: Kenosha
- Subdivision: Ruffolo Heights Sub
- Municipality: Kenosha
Price history
| Date | Event | Price |
|---|---|---|
| 12/9/2024 | Sold | $261,200+2.4%$200/sqft |
Source: | ||
| 12/6/2024 | Pending sale | $255,000$195/sqft |
Source: | ||
| 11/7/2024 | Contingent | $255,000$195/sqft |
Source: | ||
| 11/1/2024 | Listed for sale | $255,000$195/sqft |
Source: | ||
Public tax history
| Year | Property taxes | Tax assessment |
|---|---|---|
| 2024 | $2,487 +2.2% | $97,900 |
| 2023 | $2,434 | $97,900 |
| 2022 | -- | $97,900 |
Find assessor info on the county website
Neighborhood: 53144
Nearby schools
GreatSchools rating
- 5/10Strange Elementary SchoolGrades: PK-5Distance: 0.5 mi
- 3/10Bullen Middle SchoolGrades: 6-8Distance: 1.5 mi
- 3/10Bradford High SchoolGrades: 9-12Distance: 1.2 mi
Schools provided by the listing agent
- Elementary: Strange
- Middle: Bullen
- High: Bradford
- District: Kenosha
Source: WIREX MLS. This data may not be complete. We recommend contacting the local school district to confirm school assignments for this home.

Get pre-qualified for a loan
At Zillow Home Loans, we can pre-qualify you in as little as 5 minutes with no impact to your credit score.An equal housing lender. NMLS #10287.
Sell for more on Zillow
Get a free Zillow Showcase℠ listing and you could sell for .
$271,300
2% more+ $5,426
With Zillow Showcase(estimated)
$276,726