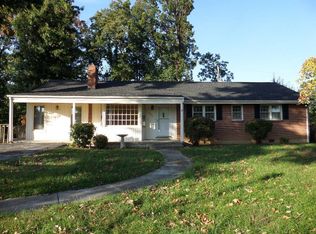Sold for $180,000
$180,000
4925 Oak Rd NW, Roanoke, VA 24017
2beds
716sqft
Single Family Residence
Built in 1940
0.7 Acres Lot
$193,500 Zestimate®
$251/sqft
$1,473 Estimated rent
Home value
$193,500
$184,000 - $205,000
$1,473/mo
Zestimate® history
Loading...
Owner options
Explore your selling options
What's special
Tons of charm on a beautiful and quiet street! Brand new updated kitchen with new wood floors, new stainless steel sink andrefrigerator. Hard wood floors throughout home, brand new roof, new heat pump in 2018 . Detached building with new electrical upgrades and split level heat/accurrently serving as office studio with glo-fiber internet. Entry level master and laundry. Screen porch for entertaining. All sitting on almost 3/4 acre adjacent toRidgewood Park. Detached shed will convey. Tons of charm on a beautiful and quiet street! This home was built
in 1940 from wood milled from Oak Road trees - built to last.
Original Hard wood floors in living room, and bedrooms. New
Trane heat pump in 2018. Bathroom updates in 2019 including
subfloor, tile floor, shiplap walls, copper sink, mirror, and faucet
hardware, and new hand-crafted vanity brightly lit with custom
lighting fixture made from milled oak. All windows on the main
floor replaced with vinyl fold in windows in 2020 for easy cleaning,
along with new roof and beautiful wood look siding. Updated
kitchen in 2022 includes luxury vinyl plank floor, new 11" deep 32"
single basin stainless steel sink, refrigerator, Bosch dishwasher
and Butcher block countertops. Detached floored, insulated
building on cement slab foundation (2023) with rock wool
insulation, shiplap walls, new split unit heat and cooling, electrical
upgrades including wiring for electric vehicle charging station.
Currently serving as office/ studio with Glo-fiber internet. Entry
level master and laundry. Screened porch for entertaining. All
sitting on ,78 acre adjacent to Ridgeway Park. Basement and
attic electrical wiring upgrade 2022. Outside dusk to dawn
backyard lights added 2024. Washer/dryer hook ups main level
and basement. Basement windows replaced 2024. Additional
backyard detached shed will convey.
Finishing of the walk up full attic with current nine foot ceiling
could easily double the size of this cozy home.
Zillow last checked: 8 hours ago
Listing updated: September 28, 2024 at 02:00pm
Listed by:
ZACK MCCOY 540-632-2353,
MKB, REALTORS(r) - OAK GROVE
Bought with:
MIKE CONNER, 0225213287
REALSTAR, REALTORS(r) LLC
Source: RVAR,MLS#: 905996
Facts & features
Interior
Bedrooms & bathrooms
- Bedrooms: 2
- Bathrooms: 1
- Full bathrooms: 1
Heating
- Heat Pump Electric
Cooling
- Attic Fan
Appliances
- Included: Dryer, Washer, Dishwasher, Freezer, Electric Range, Refrigerator
Features
- Flooring: Ceramic Tile, Wood
- Doors: Wood
- Has basement: Yes
Interior area
- Total structure area: 1,432
- Total interior livable area: 716 sqft
- Finished area above ground: 716
Property
Features
- Levels: One and One Half
- Stories: 1
- Patio & porch: Front Porch
- Exterior features: Garden Space
- Has view: Yes
- View description: Sunset
Lot
- Size: 0.70 Acres
- Features: Cleared, Varied
Details
- Parcel number: 6040405
Construction
Type & style
- Home type: SingleFamily
- Property subtype: Single Family Residence
Materials
- Vinyl, Wood
Condition
- Completed
- Year built: 1940
Utilities & green energy
- Electric: 0 Phase
- Water: Community System
- Utilities for property: Cable Connected, Cable
Community & neighborhood
Location
- Region: Roanoke
- Subdivision: N/A
Price history
| Date | Event | Price |
|---|---|---|
| 6/14/2025 | Listing removed | -- |
Source: Owner Report a problem | ||
| 5/1/2025 | Pending sale | $220,000$307/sqft |
Source: Owner Report a problem | ||
| 4/26/2025 | Listed for sale | $220,000$307/sqft |
Source: Owner Report a problem | ||
| 4/26/2025 | Pending sale | $220,000$307/sqft |
Source: Owner Report a problem | ||
| 4/3/2025 | Listed for sale | $220,000+22.2%$307/sqft |
Source: Owner Report a problem | ||
Public tax history
| Year | Property taxes | Tax assessment |
|---|---|---|
| 2025 | $1,851 +21.3% | $151,700 +21.3% |
| 2024 | $1,526 +5.7% | $125,100 +5.7% |
| 2023 | $1,443 +12% | $118,300 +12% |
Find assessor info on the county website
Neighborhood: Ridgewood Park
Nearby schools
GreatSchools rating
- 3/10Fairview Elementary SchoolGrades: PK-5Distance: 1.2 mi
- 4/10Woodrow Wilson Middle SchoolGrades: 6-8Distance: 2.3 mi
- 3/10Patrick Henry High SchoolGrades: 9-12Distance: 2.9 mi
Schools provided by the listing agent
- Elementary: Fairview
- Middle: Woodrow Wilson
- High: Patrick Henry
Source: RVAR. This data may not be complete. We recommend contacting the local school district to confirm school assignments for this home.

Get pre-qualified for a loan
At Zillow Home Loans, we can pre-qualify you in as little as 5 minutes with no impact to your credit score.An equal housing lender. NMLS #10287.
