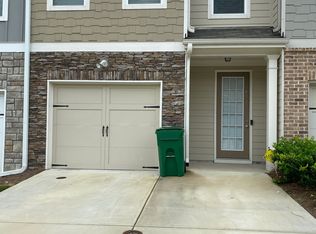Closed
$279,900
4925 Longview Walk, Decatur, GA 30035
3beds
1,417sqft
Townhouse
Built in 2019
1,306.8 Square Feet Lot
$271,200 Zestimate®
$198/sqft
$2,009 Estimated rent
Home value
$271,200
$250,000 - $296,000
$2,009/mo
Zestimate® history
Loading...
Owner options
Explore your selling options
What's special
Newly-Built Modern End-Unit Townhome | Gated Community | Prime Location Near East Atlanta | Located At 4925 Longview Walk In Decatur, This 2018-Built End-Unit Townhome Features 3 Bedrooms, 2.5 Bathrooms, 1-Car Garage At Approximately 1,700 SF Of Contemporary Living. Designed With Hardwood Floors, Quartz Countertops, Shaker Cabinets, And A Bright, Open Layout, This Home Seamlessly Blends Comfort And Style. Step Into A Spacious, Open-Concept Kitchen With Sleek Quartz Surfaces, Modern Cabinetry, And Ample Space For Cooking And Hosting. Upstairs, Retreat To Well-Proportioned Bedrooms, Including A Sunlit Primary Suite With A Walk-In Closet And Private Bath-Providing Both Function And Serenity. Private Fenced Backyard-Perfect For Pets, Weekend BBQs, And Outdoor Relaxation. Situated In A Secure Gated Community, This Rare End-Unit Also Offers Enhanced Natural Light And Extra Privacy. Conveniently Located Just Minutes From I-20, I-285, Decatur Square, Avondale Estates, And East Atlanta Village, You'll Have Easy Access To Dining, Shopping, And Entertainment. Don't Miss Your Chance To Own This Exceptional Property-Schedule Your Tour Today! Optional Assumable Loan 175,000 With 3% Interest Rate.
Zillow last checked: 8 hours ago
Listing updated: August 13, 2025 at 12:16pm
Listed by:
Isaac Jordan 404-397-2877,
Atlanta Communities
Bought with:
Mariela Perozo, 410335
Virtual Properties Realty.com
Source: GAMLS,MLS#: 10513326
Facts & features
Interior
Bedrooms & bathrooms
- Bedrooms: 3
- Bathrooms: 3
- Full bathrooms: 2
- 1/2 bathrooms: 1
Kitchen
- Features: Breakfast Bar, Solid Surface Counters
Heating
- Central, Zoned
Cooling
- Ceiling Fan(s), Central Air
Appliances
- Included: Dishwasher, Disposal, Electric Water Heater, Microwave, Refrigerator
- Laundry: Common Area, Upper Level
Features
- Double Vanity, Roommate Plan, Walk-In Closet(s)
- Flooring: Carpet, Hardwood
- Windows: Double Pane Windows
- Basement: None
- Number of fireplaces: 1
- Common walls with other units/homes: No Common Walls
Interior area
- Total structure area: 1,417
- Total interior livable area: 1,417 sqft
- Finished area above ground: 1,417
- Finished area below ground: 0
Property
Parking
- Total spaces: 1
- Parking features: Attached, Garage, Garage Door Opener
- Has attached garage: Yes
Features
- Levels: Two
- Stories: 2
- Fencing: Back Yard,Fenced,Wood
- Has view: Yes
- View description: City
- Body of water: None
Lot
- Size: 1,306 sqft
- Features: Level, Private
Details
- Parcel number: 16 009 06 090
Construction
Type & style
- Home type: Townhouse
- Architectural style: Contemporary,Traditional
- Property subtype: Townhouse
Materials
- Stone
- Foundation: Slab
- Roof: Composition
Condition
- Resale
- New construction: No
- Year built: 2019
Utilities & green energy
- Sewer: Public Sewer
- Water: Public
- Utilities for property: Cable Available, Electricity Available, High Speed Internet, Phone Available, Sewer Available, Underground Utilities, Water Available
Green energy
- Water conservation: Low-Flow Fixtures
Community & neighborhood
Security
- Security features: Smoke Detector(s)
Community
- Community features: Near Public Transport, Walk To Schools, Near Shopping
Location
- Region: Decatur
- Subdivision: Longview Walk
HOA & financial
HOA
- Has HOA: Yes
- HOA fee: $1,800 annually
- Services included: Maintenance Structure, Maintenance Grounds
Other
Other facts
- Listing agreement: Exclusive Right To Sell
- Listing terms: Assumable,Cash,Conventional,FHA,VA Loan
Price history
| Date | Event | Price |
|---|---|---|
| 7/10/2025 | Sold | $279,900$198/sqft |
Source: | ||
| 6/19/2025 | Pending sale | $279,900$198/sqft |
Source: | ||
| 5/14/2025 | Price change | $279,900-1.8%$198/sqft |
Source: | ||
| 5/2/2025 | Listed for sale | $285,000+58.4%$201/sqft |
Source: | ||
| 5/30/2019 | Sold | $179,927$127/sqft |
Source: Public Record Report a problem | ||
Public tax history
| Year | Property taxes | Tax assessment |
|---|---|---|
| 2025 | $3,066 -2.8% | $110,480 +0.6% |
| 2024 | $3,155 +39.3% | $109,800 +11.8% |
| 2023 | $2,265 -1.6% | $98,240 +34.9% |
Find assessor info on the county website
Neighborhood: 30035
Nearby schools
GreatSchools rating
- 5/10Fairington Elementary SchoolGrades: PK-5Distance: 1.7 mi
- 4/10Miller Grove Middle SchoolGrades: 6-8Distance: 1 mi
- 3/10Miller Grove High SchoolGrades: 9-12Distance: 2.3 mi
Schools provided by the listing agent
- Elementary: Fairington
- Middle: Miller Grove
- High: Miller Grove
Source: GAMLS. This data may not be complete. We recommend contacting the local school district to confirm school assignments for this home.
Get a cash offer in 3 minutes
Find out how much your home could sell for in as little as 3 minutes with a no-obligation cash offer.
Estimated market value$271,200
Get a cash offer in 3 minutes
Find out how much your home could sell for in as little as 3 minutes with a no-obligation cash offer.
Estimated market value
$271,200
