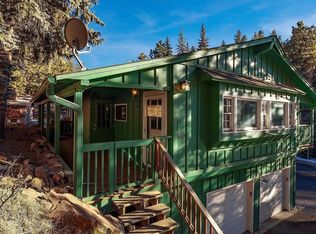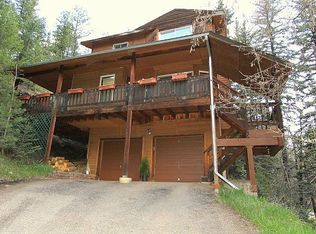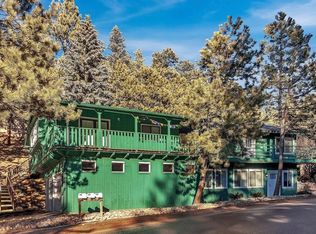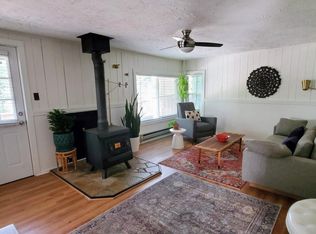Sold for $515,000
$515,000
4925 Little Cub Creek Road, Evergreen, CO 80439
1beds
576sqft
Single Family Residence
Built in 1929
0.58 Acres Lot
$536,000 Zestimate®
$894/sqft
$1,662 Estimated rent
Home value
$536,000
$493,000 - $584,000
$1,662/mo
Zestimate® history
Loading...
Owner options
Explore your selling options
What's special
Perfect Summer Home or Year Round Fun!*Charming Rustic Home located in the Picturesque Mountain Town of Evergreen Includes All the Modern Conveniences*Remodeled Kitchen designed to maximize the space includes a Stainless Steel Gas Stove*Retro Style Refrigerator*Tiled Backsplash*New Caesarstone Quartz Countertops and Cabinets*Bright and Light Bedroom*New Custom Built in Cabinets*Hidden Laundry Hamper*Recessed Lighting*Wood Flooring*Spa Like Bathroom*Unique Cobblestone Pebble Tile*Vessel Sink and Rain head Shower*Spacious Open Living Room*Vaulted Ceiling with Beetle Kill Pine*Ceiling Fan*Custom Shelving*Barn Door Disguises Washer & Dryer which is included*Additional Updates include a High Efficient Wood Burning Stove*New Double Pane Windows Throughout*New Island Between Kitchen and Living Room with Additional Storage Shelves*Fantastic Location minutes from Downtown Evergreen w/Unique Restaurants and Shops such as Cactus Jack’s Saloon*Muddy Buck Café and Evergreen Clothing & Mercantile*Plentiful Outdoor Recreation for Hiking, Biking, Swimming and Fishing!*Alderfer and Three Sisters Trailhead*Elk Meadow and Dedisse Park*Evergreen Lake includes a Nature Center and Boathouse with many options including Fishing, Paddle Boarding, Ice Skating and Planned Events throughout the year!* Evergreen & Hiwan Golf Courses Nearby*Easy Access to I-70 to Skiing in the Mountains and Denver*Truly a Wonderful Property that provides a Tranquil Escape from the Hustle and Bustle of Life!!*
Zillow last checked: 8 hours ago
Listing updated: September 13, 2023 at 09:50pm
Listed by:
Carol Duncan 303-877-2642 carolduncanteam@gmail.com,
Keller Williams Realty Downtown LLC
Bought with:
Elite Home Partners
Keller Williams Integrity Real Estate LLC
Source: REcolorado,MLS#: 9767340
Facts & features
Interior
Bedrooms & bathrooms
- Bedrooms: 1
- Bathrooms: 1
- 3/4 bathrooms: 1
- Main level bathrooms: 1
- Main level bedrooms: 1
Bedroom
- Description: Bright And Light Bedroom W/Custom Built In Cabinets
- Level: Main
- Area: 108 Square Feet
- Dimensions: 12 x 9
Bathroom
- Description: Spa-Like Bathroom W/Cobblestone Pebble Tile Flooring & Vessel Sink
- Level: Main
Dining room
- Description: Great Spot For Entertaining Or Potential To Be An Office
- Level: Main
- Area: 99 Square Feet
- Dimensions: 11 x 9
Kitchen
- Description: Space Efficient Kitchen W/Retro Refrigerator, Gas Stove And Stone Countertops
- Level: Main
- Area: 156 Square Feet
- Dimensions: 13 x 12
Living room
- Description: Large & Open Living Room W/Painted Wood Beams, Vaulted Ceiling W/Beetle Kill Pine
- Level: Main
- Area: 165 Square Feet
- Dimensions: 11 x 15
Heating
- Forced Air, Natural Gas
Cooling
- None
Appliances
- Included: Disposal, Dryer, Oven, Range, Refrigerator, Washer
- Laundry: In Unit
Features
- Built-in Features
- Flooring: Stone, Tile, Wood
- Windows: Double Pane Windows, Window Treatments
- Basement: Crawl Space
- Has fireplace: Yes
- Fireplace features: Wood Burning Stove
Interior area
- Total structure area: 576
- Total interior livable area: 576 sqft
- Finished area above ground: 576
Property
Parking
- Total spaces: 2
- Details: Off Street Spaces: 2
Features
- Levels: One
- Stories: 1
- Patio & porch: Deck
- Exterior features: Private Yard, Rain Gutters
- Waterfront features: Stream
Lot
- Size: 0.57 Acres
- Features: Many Trees, Mountainous, Rolling Slope
Details
- Parcel number: 041994
- Zoning: MR-1
- Special conditions: Standard
Construction
Type & style
- Home type: SingleFamily
- Property subtype: Single Family Residence
Materials
- Wood Siding
- Roof: Composition
Condition
- Year built: 1929
Utilities & green energy
- Electric: 110V
- Sewer: Public Sewer
- Water: Well
- Utilities for property: Cable Available, Electricity Connected, Internet Access (Wired), Natural Gas Connected
Community & neighborhood
Security
- Security features: Carbon Monoxide Detector(s), Smoke Detector(s)
Location
- Region: Evergreen
- Subdivision: Pearson Add
Other
Other facts
- Listing terms: Cash,Conventional,FHA,VA Loan
- Ownership: Individual
- Road surface type: Paved
Price history
| Date | Event | Price |
|---|---|---|
| 8/7/2023 | Sold | $515,000+14.4%$894/sqft |
Source: | ||
| 7/12/2021 | Sold | $450,000+46.2%$781/sqft |
Source: Public Record Report a problem | ||
| 12/6/2017 | Sold | $307,900-3.8%$535/sqft |
Source: Public Record Report a problem | ||
| 10/26/2017 | Pending sale | $319,900$555/sqft |
Source: ORR LAND #7838486 Report a problem | ||
| 10/17/2017 | Price change | $319,900-1.6%$555/sqft |
Source: ORR LAND #7838486 Report a problem | ||
Public tax history
| Year | Property taxes | Tax assessment |
|---|---|---|
| 2024 | $2,789 +24% | $30,411 |
| 2023 | $2,249 -1% | $30,411 +27.8% |
| 2022 | $2,272 -5.3% | $23,803 -2.8% |
Find assessor info on the county website
Neighborhood: 80439
Nearby schools
GreatSchools rating
- 7/10Wilmot Elementary SchoolGrades: PK-5Distance: 1 mi
- 8/10Evergreen Middle SchoolGrades: 6-8Distance: 4.2 mi
- 9/10Evergreen High SchoolGrades: 9-12Distance: 0.7 mi
Schools provided by the listing agent
- Elementary: Wilmot
- Middle: Evergreen
- High: Evergreen
- District: Jefferson County R-1
Source: REcolorado. This data may not be complete. We recommend contacting the local school district to confirm school assignments for this home.
Get a cash offer in 3 minutes
Find out how much your home could sell for in as little as 3 minutes with a no-obligation cash offer.
Estimated market value$536,000
Get a cash offer in 3 minutes
Find out how much your home could sell for in as little as 3 minutes with a no-obligation cash offer.
Estimated market value
$536,000



