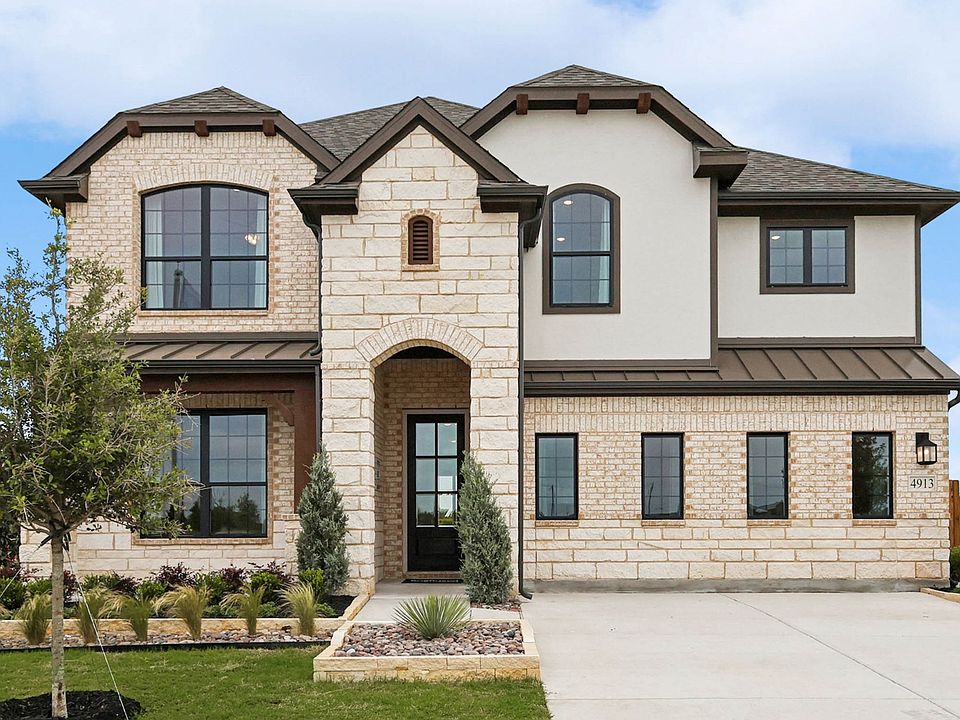This spacious Magnolia floor plan by Brightland Homes redefines the concept of usable square footage, boasting an impressive 2,710 square feet designed for modern living. The heart of the home is the expansive kitchen, which features a generous center island with a double sink, providing ample space for meal preparation and entertaining. This inviting kitchen overlooks the great room and casual dining area, creating an open-concept layout that promotes seamless interaction. From here, you can easily access the covered patio and backyard. A study located at the front of the home is perfect for working from home or having a designated crafting area. Nestled at the rear of the main level, the owner's suite offers a tranquil retreat, featuring an enormous private closet for organized storage and beautiful windows that frame views of the lush backyard, flooding the space with natural light. Ascending to the second floor, you'll discover additional storage solutions along with two well-appointed bedrooms and a full bath, all conveniently located just steps from a large game room, ideal for family entertainment or movie nights. This home is ideally situated for easy access to major thoroughfares, including Fort Worth and the Chisholm Trail Parkway, ensuring a hassle-free commute. The surrounding community offers a wealth of shopping, dining, and recreational opportunities, making it easy to enjoy the vibrant local culture. Spend your weekends exploring scenic destinations such as the breathtaking Fort Worth Botanic Garden, the tranquil Fort Worth Water Gardens, or the picturesque Benbrook Lake, all of which provide ideal spots for outdoor activities and relaxation. In addition to its many features, this location ensures proximity to key employment districts in Fort Worth, Arlington, and Burleson, making it suitable for professionals.
New construction
$419,990
4925 Hitching Post Dr, Crowley, TX 76036
3beds
2,710sqft
Single Family Residence
Built in 2025
5,967.72 Square Feet Lot
$-- Zestimate®
$155/sqft
$42/mo HOA
- 19 days |
- 52 |
- 4 |
Zillow last checked: 7 hours ago
Listing updated: September 22, 2025 at 03:41pm
Listed by:
April Maki 0524758 (512)364-5196,
Brightland Homes Brokerage, LLC
Source: NTREIS,MLS#: 20930402
Travel times
Schedule tour
Select your preferred tour type — either in-person or real-time video tour — then discuss available options with the builder representative you're connected with.
Facts & features
Interior
Bedrooms & bathrooms
- Bedrooms: 3
- Bathrooms: 3
- Full bathrooms: 2
- 1/2 bathrooms: 1
Primary bedroom
- Features: Double Vanity, Garden Tub/Roman Tub, Separate Shower, Walk-In Closet(s)
- Level: First
- Dimensions: 13 x 16
Bedroom
- Features: Walk-In Closet(s)
- Level: Second
- Dimensions: 14 x 12
Bedroom
- Features: Walk-In Closet(s)
- Level: Second
- Dimensions: 13 x 15
Breakfast room nook
- Level: First
- Dimensions: 9 x 12
Game room
- Level: Second
- Dimensions: 20 x 14
Living room
- Level: First
- Dimensions: 16 x 16
Loft
- Level: Second
- Dimensions: 12 x 9
Office
- Features: Walk-In Closet(s)
- Level: First
- Dimensions: 12 x 16
Heating
- Central, Natural Gas
Cooling
- Central Air, Ceiling Fan(s), Electric
Appliances
- Included: Dishwasher, Disposal, Gas Range, Microwave, Tankless Water Heater
- Laundry: Electric Dryer Hookup, Laundry in Utility Room
Features
- Decorative/Designer Lighting Fixtures, Double Vanity, Eat-in Kitchen, Granite Counters, High Speed Internet, Kitchen Island, Open Floorplan, Pantry, Cable TV, Vaulted Ceiling(s), Walk-In Closet(s), Wired for Sound
- Flooring: Carpet, Ceramic Tile, Wood
- Has basement: No
- Has fireplace: No
Interior area
- Total interior livable area: 2,710 sqft
Video & virtual tour
Property
Parking
- Total spaces: 2
- Parking features: Concrete, Direct Access, Door-Single, Driveway, Garage Faces Front, Garage, Garage Door Opener, Inside Entrance, Kitchen Level, Lighted
- Attached garage spaces: 2
- Has uncovered spaces: Yes
Features
- Levels: Two
- Stories: 2
- Patio & porch: Covered
- Exterior features: Rain Gutters
- Pool features: None
- Fencing: Back Yard,Fenced,Full,Gate,Wood
Lot
- Size: 5,967.72 Square Feet
- Features: Interior Lot, Landscaped, Sprinkler System
Details
- Parcel number: 42970430
Construction
Type & style
- Home type: SingleFamily
- Architectural style: Traditional,Detached
- Property subtype: Single Family Residence
Materials
- Brick, Fiber Cement, Rock, Stone
- Foundation: Slab
- Roof: Composition
Condition
- New construction: Yes
- Year built: 2025
Details
- Builder name: Brightland Homes
Utilities & green energy
- Sewer: Public Sewer
- Water: Public
- Utilities for property: Sewer Available, Water Available, Cable Available
Green energy
- Energy efficient items: Appliances, HVAC, Insulation, Rain/Freeze Sensors, Thermostat, Windows
- Water conservation: Low-Flow Fixtures
Community & HOA
Community
- Features: Curbs, Sidewalks
- Security: Carbon Monoxide Detector(s), Fire Alarm, Smoke Detector(s)
- Subdivision: Hulen Trails
HOA
- Has HOA: Yes
- Services included: All Facilities, Association Management
- HOA fee: $500 annually
- HOA name: First Service Residential
- HOA phone: 817-953-2733
Location
- Region: Crowley
Financial & listing details
- Price per square foot: $155/sqft
- Date on market: 9/19/2025
- Cumulative days on market: 20 days
About the community
Designer homes from the $300s minutes from downtown Fort Worth! Explore the new master-planned community of Hulen Trails, boasting gorgeous curb appeal and packed with small-town charm and nearby big-city conveniences! Planned amenities for this family-friendly community include an amenity center with a sparkling pool, spacious playscapes, winding trails, and open green spaces.Take advantage of easy access to Fort Worth and Chisholm Trail Parkway and find nearby shopping, dining, recreation, and entertainment. Spend weekends at scenic spots nearby, such as the Fort Worth Botanic Garden, Fort Worth Water Gardens, and Benbrook Lake. You'll be close to employment districts in Fort Worth, Arlington, and Burleson. Students will attend the highly-rated Crowley ISD.These new homes for sale in Hulen Trails will feature stunning floor plan designs, with a long list of standard features included. Don't miss calling this beautiful community in South Fort Worth your new home!
Source: DRB Homes

