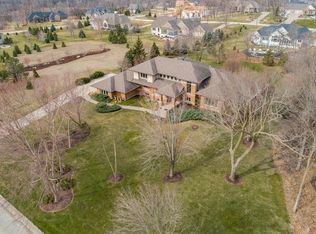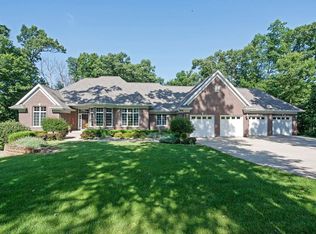Attention to detail is what sets this Bruggeman-designed, Buresh-built home apart from others, with top-of-the-line finishes inside and out. From the spacious, barrel-ceiling front entrance, with its direct view to the impressive, wooded backyard, to the smallest of details, nothing has been overlooked. The consistent design is evident with the arched windows, room transitions, ceiling details, customized trim, and oversized baseboards. Take note of the details to fully appreciate this inviting and comfortable home. The 1+ acre wooded lot provides plenty of space with its wandering pathways, nooks and crannies for children's exploration and a delightful tire swing. The sound of the water running into the pond is both soothing and relaxing and can be enjoyed from both the office and while sitting on the front patio. This home also offers a zero-entrance with no stairs, wide ADA halls and doorways. Expansive windows throughout this home bring the beauty of nature inside. Three gas fireplaces, plenty of storage, two hidden rooms, an office, plus an option for a separate office are among the amenities and features that make living in this home enjoyable and comfortable. The oversized and smartly designed all-purpose laundry and mudroom includes many features not usually found in a contemporary home. Custom designed kitchen with an octagon shaped, windowed eating area makes this not only a cook's delight but a great gathering place for family and casual dining. Radiant heat throughout provides a cozy comfortable home during those cold winter days. Privacy where needed, views where wanted; this is a well maintained, ready-to-move-in home and a must see!
This property is off market, which means it's not currently listed for sale or rent on Zillow. This may be different from what's available on other websites or public sources.

