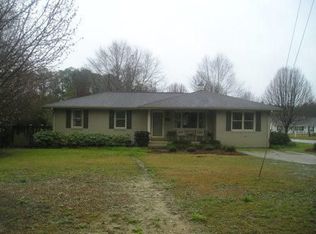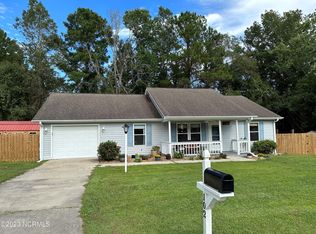Sold for $340,000 on 06/06/23
$340,000
4925 Bridgers Road, Shallotte, NC 28470
3beds
1,601sqft
Single Family Residence
Built in 2006
10,454.4 Square Feet Lot
$333,100 Zestimate®
$212/sqft
$1,999 Estimated rent
Home value
$333,100
$316,000 - $350,000
$1,999/mo
Zestimate® history
Loading...
Owner options
Explore your selling options
What's special
Quietly located a few blocks from main street Shallotte, shopping is only minutes away. This custom-built home is move-in ready. Enjoy morning coffee on the newly tiled (front porch or rear screen porch). Tile even extends to the patio next to the screen porch. The open concept floor plan is complemented with 9 foot ceilings & tray ceilings, large crown molding, a gas log fireplace & more. The kitchen experienced a makeover too with new marble countertops, tiled back splash, copper sink & new faucet, cabinet hardware, garbage disposal, & GE range. Ample storage is provided in the 2-car garage with pull-down staircase to a floored attic. A well-built storage building offers additional storage for tools, beach chairs, etc. An irrigation system & timer provide another convenience. A fresh coat of exterior paint was added in 2019 & the garage floor was painted 2021. In the evening, upgraded outside lighting adds both beauty & safety to the property. A full list of recent upgrades & enhancements are detailed in a separate document. Come see why this sparkling clean home can be your future oasis.
Zillow last checked: 8 hours ago
Listing updated: June 09, 2023 at 02:54pm
Listed by:
The Andrews Team 910-540-9879,
Coldwell Banker Sea Coast Advantage
Bought with:
Jeffrey G Hovis, 234605
Intracoastal Realty Corp
Source: Hive MLS,MLS#: 100380569 Originating MLS: Brunswick County Association of Realtors
Originating MLS: Brunswick County Association of Realtors
Facts & features
Interior
Bedrooms & bathrooms
- Bedrooms: 3
- Bathrooms: 2
- Full bathrooms: 2
Primary bedroom
- Level: Main
Bedroom 1
- Level: Main
Bedroom 2
- Level: Main
Bathroom 1
- Level: Main
Bathroom 2
- Level: Main
Dining room
- Level: Main
Kitchen
- Level: Main
Living room
- Level: Main
Heating
- Heat Pump, Electric
Cooling
- Central Air
Appliances
- Included: Electric Oven, Built-In Microwave, Refrigerator, Disposal, Dishwasher
- Laundry: Laundry Closet
Features
- Master Downstairs, Walk-in Closet(s), Tray Ceiling(s), High Ceilings, Solid Surface, Ceiling Fan(s), Pantry, Walk-in Shower, Gas Log, Walk-In Closet(s)
- Flooring: Carpet, Laminate, Tile
- Doors: Storm Door(s)
- Windows: Thermal Windows
- Basement: None
- Attic: Partially Floored,Pull Down Stairs
- Has fireplace: Yes
- Fireplace features: Gas Log
Interior area
- Total structure area: 1,601
- Total interior livable area: 1,601 sqft
Property
Parking
- Total spaces: 2
- Parking features: Attached, Concrete, Garage Door Opener
- Has attached garage: Yes
- Uncovered spaces: 2
Accessibility
- Accessibility features: None
Features
- Levels: One
- Stories: 1
- Patio & porch: Open, Patio, Porch, Screened
- Exterior features: Irrigation System, Storm Doors
- Pool features: None
- Fencing: Back Yard,Metal/Ornamental,Partial,Wood,Privacy
- Waterfront features: None
Lot
- Size: 10,454 sqft
- Dimensions: 66 x 27 x 104 x 86 x 121
- Features: Corner Lot
Details
- Additional structures: Shed(s)
- Parcel number: 197dc032
- Zoning: R-10
- Special conditions: Standard
Construction
Type & style
- Home type: SingleFamily
- Property subtype: Single Family Residence
Materials
- Vinyl Siding, Fiber Cement
- Foundation: Slab
- Roof: Shingle
Condition
- New construction: No
- Year built: 2006
Utilities & green energy
- Sewer: Public Sewer
- Water: Public
- Utilities for property: Sewer Available, Water Available
Community & neighborhood
Security
- Security features: Security Lights, Smoke Detector(s)
Location
- Region: Shallotte
- Subdivision: Mulberry Creek
Other
Other facts
- Listing agreement: Exclusive Right To Sell
- Listing terms: Commercial,Cash,Conventional,FHA,USDA Loan,VA Loan
- Road surface type: Paved
Price history
| Date | Event | Price |
|---|---|---|
| 6/6/2023 | Sold | $340,000$212/sqft |
Source: | ||
| 4/25/2023 | Pending sale | $340,000$212/sqft |
Source: | ||
| 4/22/2023 | Listed for sale | $340,000+74.4%$212/sqft |
Source: | ||
| 5/13/2019 | Sold | $195,000-2%$122/sqft |
Source: | ||
| 4/4/2019 | Pending sale | $199,000$124/sqft |
Source: Langley Real Estate, LLC #100134083 Report a problem | ||
Public tax history
| Year | Property taxes | Tax assessment |
|---|---|---|
| 2025 | $1,823 +1% | $248,990 |
| 2024 | $1,805 +10.4% | $248,990 +7.8% |
| 2023 | $1,635 -3.5% | $230,880 +27.8% |
Find assessor info on the county website
Neighborhood: 28470
Nearby schools
GreatSchools rating
- 2/10Supply ElementaryGrades: PK-5Distance: 8.3 mi
- 3/10Shallotte MiddleGrades: 6-8Distance: 0.8 mi
- 3/10West Brunswick HighGrades: 9-12Distance: 1.1 mi

Get pre-qualified for a loan
At Zillow Home Loans, we can pre-qualify you in as little as 5 minutes with no impact to your credit score.An equal housing lender. NMLS #10287.
Sell for more on Zillow
Get a free Zillow Showcase℠ listing and you could sell for .
$333,100
2% more+ $6,662
With Zillow Showcase(estimated)
$339,762
