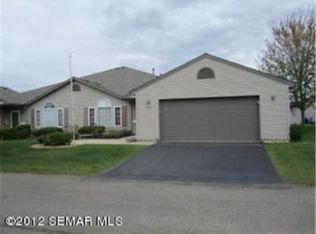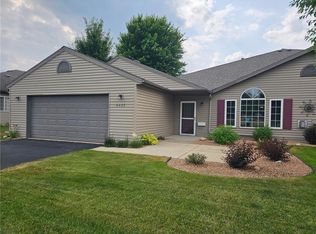Closed
$275,000
4925 34th Ct NW, Rochester, MN 55901
2beds
1,273sqft
Townhouse Side x Side
Built in 1998
3,484.8 Square Feet Lot
$274,500 Zestimate®
$216/sqft
$1,681 Estimated rent
Home value
$274,500
$261,000 - $288,000
$1,681/mo
Zestimate® history
Loading...
Owner options
Explore your selling options
What's special
Don't miss this rare opportunity for zero-entry, maintenance-free living in the charming Meadowbrook community. This townhome features 2 bedrooms, 2 baths, and an oversized 2-stall garage. The east-facing home has large windows and a vaulted ceiling, offering many amenities, including spacious bedrooms with walk-in closets, a sizable kitchen with a pantry, and ample storage. Additionally, the home is conveniently located near trails, parks, shops, and more. Call today for a tour!
Zillow last checked: 8 hours ago
Listing updated: September 17, 2025 at 11:14pm
Listed by:
Heidi Novak 507-358-0821,
Re/Max Results
Bought with:
Megan Wood
Re/Max Advantage Plus
Source: NorthstarMLS as distributed by MLS GRID,MLS#: 6568248
Facts & features
Interior
Bedrooms & bathrooms
- Bedrooms: 2
- Bathrooms: 2
- Full bathrooms: 2
Bedroom 1
- Level: Main
Bedroom 2
- Level: Main
Primary bathroom
- Level: Main
Bathroom
- Level: Main
Kitchen
- Level: Main
Laundry
- Level: Main
Living room
- Level: Main
Heating
- Forced Air, Fireplace(s)
Cooling
- Central Air
Appliances
- Included: Dishwasher, Disposal, Dryer, Gas Water Heater, Microwave, Range, Refrigerator, Water Softener Owned
Features
- Basement: None
- Number of fireplaces: 1
- Fireplace features: Gas
Interior area
- Total structure area: 1,273
- Total interior livable area: 1,273 sqft
- Finished area above ground: 1,273
- Finished area below ground: 0
Property
Parking
- Total spaces: 2
- Parking features: Attached, Asphalt, Garage Door Opener, Guest
- Attached garage spaces: 2
- Has uncovered spaces: Yes
Accessibility
- Accessibility features: Doors 36"+, Grab Bars In Bathroom, No Stairs External, No Stairs Internal, Partially Wheelchair
Features
- Levels: One
- Stories: 1
- Patio & porch: Patio
- Fencing: None
Lot
- Size: 3,484 sqft
- Dimensions: 57 x 61 x 57 x 61
Details
- Foundation area: 1273
- Parcel number: 741624056070
- Zoning description: Residential-Single Family
Construction
Type & style
- Home type: Townhouse
- Property subtype: Townhouse Side x Side
- Attached to another structure: Yes
Materials
- Vinyl Siding, Concrete
Condition
- Age of Property: 27
- New construction: No
- Year built: 1998
Utilities & green energy
- Electric: Circuit Breakers
- Gas: Natural Gas
- Sewer: City Sewer/Connected
- Water: City Water/Connected
Community & neighborhood
Location
- Region: Rochester
- Subdivision: Carriage Homes 1st Sup Cic#146
HOA & financial
HOA
- Has HOA: Yes
- HOA fee: $235 monthly
- Amenities included: Common Garden
- Services included: Hazard Insurance, Lawn Care, Professional Mgmt, Snow Removal
- Association name: Matik Management
- Association phone: 507-216-0064
Price history
| Date | Event | Price |
|---|---|---|
| 9/17/2024 | Sold | $275,000$216/sqft |
Source: | ||
| 8/13/2024 | Pending sale | $275,000$216/sqft |
Source: | ||
| 7/19/2024 | Listed for sale | $275,000+5.8%$216/sqft |
Source: | ||
| 7/25/2023 | Sold | $260,000-5.5%$204/sqft |
Source: | ||
| 7/15/2023 | Pending sale | $275,000$216/sqft |
Source: | ||
Public tax history
| Year | Property taxes | Tax assessment |
|---|---|---|
| 2024 | $2,614 | $245,400 +19.6% |
| 2023 | -- | $205,200 +6.4% |
| 2022 | $2,434 +6.1% | $192,900 +10.7% |
Find assessor info on the county website
Neighborhood: Lincolnshire-Arbor Glen
Nearby schools
GreatSchools rating
- 5/10Sunset Terrace Elementary SchoolGrades: PK-5Distance: 2.5 mi
- 3/10Dakota Middle SchoolGrades: 6-8Distance: 2.2 mi
- 5/10John Marshall Senior High SchoolGrades: 8-12Distance: 3.1 mi
Schools provided by the listing agent
- Elementary: Sunset Terrace
- Middle: Dakota
- High: John Marshall
Source: NorthstarMLS as distributed by MLS GRID. This data may not be complete. We recommend contacting the local school district to confirm school assignments for this home.
Get a cash offer in 3 minutes
Find out how much your home could sell for in as little as 3 minutes with a no-obligation cash offer.
Estimated market value
$274,500

