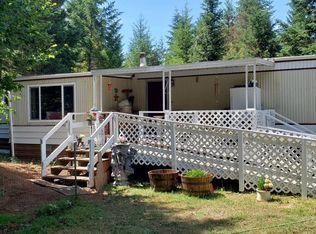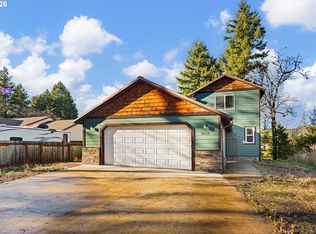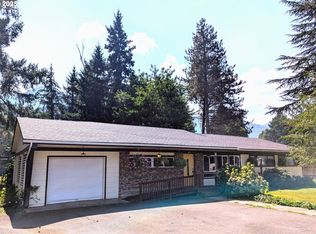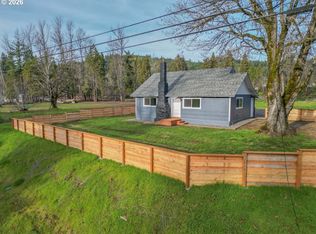Well-maintained manufactured home on 1.47 acre view lot that edges on First Creek. Stunning mountain views, and rear south facing for full sun. Porch decks on both front, back, and west end of home. Paved patio at front. Good floorplan with primary suite on east end and secondary bedrooms/bath and separate laundry at the west end. Tons of closet space throughout the home! Primary suite has walk-in closet, plus two standard closets and a linen closet in the bathroom. Bedroom #2 has walk-in closet. Generous pantry in kitchen with glass-front oak cabinets, breakfast nook and island plus full-sized dining room w slider to new porch deck. Vaulted ceilings throughout. Septic was pumped and new baffles and riser installed, Feb 2025. Sale includes kitchen appliances. Beautiful and peaceful location on High Prairie, just outside of Oakridge, with easy access to Huckleberry OHV area and Dead Mountain trails. Please DO NOT disturb Seller or go onto the property without an appointment. Thank you!
Active
$365,000
49244 Mountain View Rd, Oakridge, OR 97463
3beds
1,647sqft
Est.:
Residential, Manufactured Home
Built in 2004
1.47 Acres Lot
$-- Zestimate®
$222/sqft
$-- HOA
What's special
Stunning mountain viewsBreakfast nookGood floorplanWell-maintained manufactured homePaved patio at frontVaulted ceilings throughoutSale includes kitchen appliances
- 31 days |
- 284 |
- 14 |
Zillow last checked: 8 hours ago
Listing updated: January 06, 2026 at 12:15pm
Listed by:
Jennifer Lloyd 503-939-2485,
World Wide Realty Inc
Source: RMLS (OR),MLS#: 399563313
Facts & features
Interior
Bedrooms & bathrooms
- Bedrooms: 3
- Bathrooms: 2
- Full bathrooms: 2
- Main level bathrooms: 2
Rooms
- Room types: Laundry, Nook, Bedroom 2, Bedroom 3, Dining Room, Family Room, Kitchen, Living Room, Primary Bedroom
Primary bedroom
- Features: Double Closet, Suite, Vaulted Ceiling, Walkin Closet, Walkin Shower, Wallto Wall Carpet
- Level: Main
- Area: 169
- Dimensions: 13 x 13
Bedroom 2
- Features: Vaulted Ceiling, Walkin Closet, Wallto Wall Carpet
- Level: Main
- Area: 130
- Dimensions: 10 x 13
Bedroom 3
- Features: Vaulted Ceiling, Wallto Wall Carpet
- Level: Main
- Area: 120
- Dimensions: 10 x 12
Dining room
- Features: Deck, Sliding Doors, Vaulted Ceiling, Vinyl Floor
- Level: Main
- Area: 169
- Dimensions: 13 x 13
Kitchen
- Features: Island, Pantry, Free Standing Range, Free Standing Refrigerator, Vaulted Ceiling, Vinyl Floor
- Level: Main
- Area: 169
- Width: 13
Living room
- Features: Ceiling Fan, Exterior Entry, Vaulted Ceiling, Wallto Wall Carpet
- Level: Main
- Area: 247
- Dimensions: 13 x 19
Heating
- Forced Air
Appliances
- Included: Dishwasher, Free-Standing Range, Free-Standing Refrigerator, Microwave, Electric Water Heater, Tank Water Heater
- Laundry: Laundry Room
Features
- Vaulted Ceiling(s), Walk-In Closet(s), Kitchen Island, Pantry, Ceiling Fan(s), Double Closet, Suite, Walkin Shower
- Flooring: Vinyl, Wall to Wall Carpet
- Doors: Sliding Doors
- Windows: Double Pane Windows, Vinyl Frames
- Basement: Crawl Space
Interior area
- Total structure area: 1,647
- Total interior livable area: 1,647 sqft
Property
Parking
- Total spaces: 1
- Parking features: Driveway, Off Street, Detached
- Garage spaces: 1
- Has uncovered spaces: Yes
Accessibility
- Accessibility features: Walkin Shower, Accessibility
Features
- Stories: 1
- Patio & porch: Patio, Porch, Deck
- Exterior features: Garden, Yard, Exterior Entry
- Fencing: Fenced
- Has view: Yes
- View description: Mountain(s), Trees/Woods
- Waterfront features: Creek
- Body of water: First Creek
Lot
- Size: 1.47 Acres
- Features: Gentle Sloping, Terraced, Acres 1 to 3
Details
- Parcel number: 0927960
- Zoning: RR5
Construction
Type & style
- Home type: MobileManufactured
- Property subtype: Residential, Manufactured Home
Materials
- Cement Siding, Lap Siding
- Foundation: Pillar/Post/Pier
- Roof: Composition
Condition
- Resale
- New construction: No
- Year built: 2004
Utilities & green energy
- Sewer: Septic Tank
- Water: Well
- Utilities for property: Cable Connected, Satellite Internet Service
Community & HOA
Community
- Security: Entry
- Subdivision: High Prairie
HOA
- Has HOA: No
Location
- Region: Oakridge
Financial & listing details
- Price per square foot: $222/sqft
- Tax assessed value: $78,475
- Annual tax amount: $2,290
- Date on market: 5/19/2025
- Listing terms: Cash,Conventional,FHA,USDA Loan,VA Loan
- Road surface type: Paved
Estimated market value
Not available
Estimated sales range
Not available
$1,641/mo
Price history
Price history
| Date | Event | Price |
|---|---|---|
| 7/29/2025 | Price change | $365,000-2.7%$222/sqft |
Source: | ||
| 5/20/2025 | Listed for sale | $375,000+110.7%$228/sqft |
Source: | ||
| 10/5/2017 | Listing removed | $178,000$108/sqft |
Source: Town & Country, REALTORS, Inc #14619916 Report a problem | ||
| 8/9/2017 | Price change | $178,000+7.9%$108/sqft |
Source: Town & Country, REALTORS, Inc #14619916 Report a problem | ||
| 8/7/2017 | Price change | $165,000-7.3%$100/sqft |
Source: Town & Country, REALTORS, Inc #14619916 Report a problem | ||
Public tax history
Public tax history
| Year | Property taxes | Tax assessment |
|---|---|---|
| 2017 | $898 -3.2% | $78,475 -1.2% |
| 2016 | $928 | $79,434 +1.7% |
| 2015 | $928 +0.7% | $78,077 +2% |
Find assessor info on the county website
BuyAbility℠ payment
Est. payment
$2,119/mo
Principal & interest
$1751
Property taxes
$240
Home insurance
$128
Climate risks
Neighborhood: 97463
Nearby schools
GreatSchools rating
- 5/10Oakridge Elementary SchoolGrades: K-6Distance: 4 mi
- 4/10Oakridge Junior High SchoolGrades: 7-8Distance: 4.1 mi
- 3/10Oakridge High SchoolGrades: 9-12Distance: 4.1 mi
Schools provided by the listing agent
- Elementary: Oakridge
- Middle: Oakridge
- High: Oakridge
Source: RMLS (OR). This data may not be complete. We recommend contacting the local school district to confirm school assignments for this home.
- Loading




