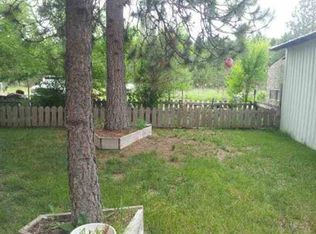Just 30 minutes to town, 19 acres with year round creak & hunting wildlife. Nice horse set up with solar powered water trough, cross fenced, huge shop with loft 240 sqft front porch, 160 sqft enclosed sun deck. Enjoy your huge garden while children play, then take a dip in the creek to cool off. Interior make-over new floors, paint inside & out, appliances, even the pantry. New water heater, sky-light & windows. Home has large master suite with 3 additional bedrooms, 2 baths, 2 family rooms & dining room.
This property is off market, which means it's not currently listed for sale or rent on Zillow. This may be different from what's available on other websites or public sources.
