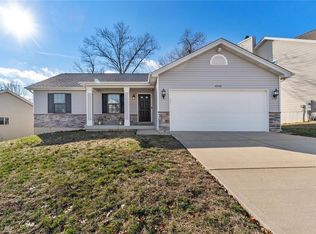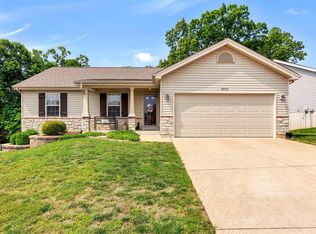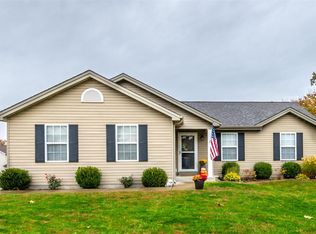TURN THE KEY 2020 tttl sq ft of lightly lived 3 yr old home is yours. 2-Story w/open flr plan opens to gleaming floors of the formal dining or liv room space following the family room w/ wood burning fireplace & a bay window wall allowing PLENTY of natural light. Breakfast room w/breakfast bar/butler pantry opens to the kitchen LOADED w/upgrades i.e. custom maple cabs, under cab lighting, soft close drawers, SS appliances, ctr island, coffee bar, and lighted walk-in pantry. Upper level consists of laundry & a master suite fit for the queen & king you are w/reading area, lux master bath, w/ sep shower & soaker tub. 2 more bedrooms connected by Jack-N-Jill bath for 2nd level. Finished LL w/9 pour, presents a vast rec room, large full bath and the 4th bedroom. There are SO many features that you will have to see the addendum attached. Eco Bee thermostat, thermal tilt windows, & PF garage just to tweak your interest. NO SHOWS TILL OPEN ON MAY 26,FROM 1-3.
This property is off market, which means it's not currently listed for sale or rent on Zillow. This may be different from what's available on other websites or public sources.


