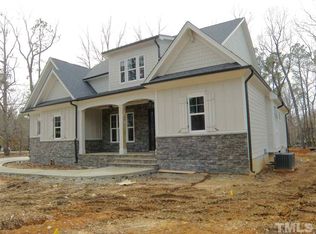Sold for $1,059,750
$1,059,750
4924 Theys Rd, Raleigh, NC 27606
4beds
3,567sqft
Single Family Residence, Residential
Built in 2018
1.15 Acres Lot
$1,041,000 Zestimate®
$297/sqft
$6,016 Estimated rent
Home value
$1,041,000
$989,000 - $1.09M
$6,016/mo
Zestimate® history
Loading...
Owner options
Explore your selling options
What's special
If you wish for a stunning forever home with over 1 acre on a private wooded lot, this stunning 3,567 sq. ft. custom-built home, completed in 2018 will be for you! Meticulously maintained, the home offers luxurious living with high-end upgraded fixtures and fittings throughout. Boasting 4 spacious bedrooms, 4.5 bathrooms, 3 car garage and a large bonus room with built-in surround sound, this home is designed for both comfort and entertainment. The main floor includes a formal dining room connected to the gourmet kitchen via a beautifully appointed butler's pantry, as well as a versatile study/library/office space. A serene screened-in porch, equipped with Klipsch speakers, provides a peaceful retreat overlooking a mature, blooming garden on a partially wooded lot of over an acre. The porch is screened and insulated and boasts EZ Breeze vinyl windows for year round use. Additional features include over 900 sq. ft. of floored, unfinished attic space offering future expansion potential, plus a second large attic area perfect for storage. There is also an encapsulated crawl space with a whole house water filtration system. A generac whole house generator was added in 2022 for additional comfort and convenience. This home is conveniently located near Raleigh and Cary's top shopping, dining, and schools. This gorgeous home combines elegance, functionality, and a tranquil natural setting.
Zillow last checked: 8 hours ago
Listing updated: October 28, 2025 at 12:58am
Listed by:
Noreen Barrett 252-422-3646,
Robbins and Associates Realty
Bought with:
Monica Foley, 237045
Foley Properties & Estates Co.
Source: Doorify MLS,MLS#: 10090441
Facts & features
Interior
Bedrooms & bathrooms
- Bedrooms: 4
- Bathrooms: 5
- Full bathrooms: 4
- 1/2 bathrooms: 1
Heating
- Fireplace(s), Gas Pack
Cooling
- Ceiling Fan(s), Electric, Gas, Zoned
Appliances
- Included: Convection Oven, Dishwasher, Exhaust Fan, Freezer, Gas Cooktop, Ice Maker, Instant Hot Water, Microwave, Range Hood, Refrigerator, Self Cleaning Oven, Stainless Steel Appliance(s), Tankless Water Heater, Oven
- Laundry: Laundry Room
Features
- Flooring: Carpet, Tile, Wood
- Windows: Bay Window(s), Plantation Shutters, Screens
- Basement: Crawl Space
Interior area
- Total structure area: 3,567
- Total interior livable area: 3,567 sqft
- Finished area above ground: 3,567
- Finished area below ground: 0
Property
Parking
- Total spaces: 6
- Parking features: Attached, Deck, Garage, Garage Door Opener, Parking Pad
- Attached garage spaces: 3
- Uncovered spaces: 3
Accessibility
- Accessibility features: Smart Technology
Features
- Levels: Two
- Stories: 2
- Patio & porch: Covered, Deck, Enclosed, Front Porch
- Exterior features: Garden, Lighting, Private Yard, Rain Barrel/Cistern(s), Smart Light(s)
- Fencing: None
- Has view: Yes
- View description: Trees/Woods
Lot
- Size: 1.15 Acres
- Features: Back Yard, Front Yard, Landscaped, Wooded
Details
- Additional structures: Shed(s), Workshop
- Parcel number: 0781155971
- Special conditions: Standard
Construction
Type & style
- Home type: SingleFamily
- Architectural style: Traditional
- Property subtype: Single Family Residence, Residential
Materials
- Brick, HardiPlank Type
- Foundation: Stone
- Roof: Shingle
Condition
- New construction: No
- Year built: 2018
Details
- Builder name: Prewitt Custom Homes
Utilities & green energy
- Sewer: Septic Tank
- Water: Private, Well
- Utilities for property: Electricity Connected, Natural Gas Connected, Septic Connected
Green energy
- Energy efficient items: Water Heater
Community & neighborhood
Location
- Region: Raleigh
- Subdivision: Not in a Subdivision
Other
Other facts
- Road surface type: Paved
Price history
| Date | Event | Price |
|---|---|---|
| 5/30/2025 | Sold | $1,059,750-5%$297/sqft |
Source: | ||
| 4/28/2025 | Pending sale | $1,115,000$313/sqft |
Source: | ||
| 4/18/2025 | Listed for sale | $1,115,000+73.3%$313/sqft |
Source: | ||
| 10/5/2018 | Sold | $643,539+0.1%$180/sqft |
Source: | ||
| 7/3/2018 | Pending sale | $643,000$180/sqft |
Source: Huntley Realty #2168918 Report a problem | ||
Public tax history
| Year | Property taxes | Tax assessment |
|---|---|---|
| 2025 | $6,190 +3% | $964,700 |
| 2024 | $6,011 +16% | $964,700 +45.7% |
| 2023 | $5,183 +7.9% | $662,189 |
Find assessor info on the county website
Neighborhood: 27606
Nearby schools
GreatSchools rating
- 7/10Swift Creek ElementaryGrades: K-5Distance: 1.9 mi
- 7/10Dillard Drive MiddleGrades: 6-8Distance: 2.5 mi
- 8/10Athens Drive HighGrades: 9-12Distance: 3.7 mi
Schools provided by the listing agent
- Elementary: Swift Creek
- Middle: Wake - Dillard
- High: Wake - Athens Dr
Source: Doorify MLS. This data may not be complete. We recommend contacting the local school district to confirm school assignments for this home.
Get a cash offer in 3 minutes
Find out how much your home could sell for in as little as 3 minutes with a no-obligation cash offer.
Estimated market value$1,041,000
Get a cash offer in 3 minutes
Find out how much your home could sell for in as little as 3 minutes with a no-obligation cash offer.
Estimated market value
$1,041,000
