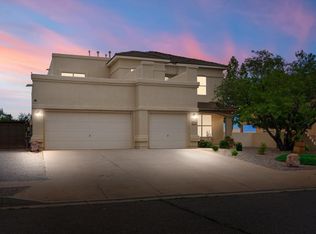Sold
Price Unknown
4924 Sundance Ct NE, Rio Rancho, NM 87144
5beds
3,100sqft
Single Family Residence
Built in 2005
10,018.8 Square Feet Lot
$452,000 Zestimate®
$--/sqft
$2,683 Estimated rent
Home value
$452,000
$407,000 - $502,000
$2,683/mo
Zestimate® history
Loading...
Owner options
Explore your selling options
What's special
This amazing open and bright home hosts tons of upgrades including refrigerated air, side yard access, brick veneer front, 3 car garage, and no HOA! As you walk in the front door you are greeted by a beautiful entry way with carved out nichos and a large formal dining room with gorgeous wood look flooring. From there you head into the kitchen and extra dining space with tons of cabinets and countertops, extra large pantry, and long bar top to the living area making this perfect for the chef. The large living room is bright with taller ceiling, gorgeous gas fireplace and wood look flooring. Primary suite and second bedroom with 3/4 bath are both downstairs! Primary hosts a large bedroom and walk in closet, with gas fireplace, double sinks, large soaking tub.
Zillow last checked: 8 hours ago
Listing updated: December 06, 2024 at 01:13pm
Listed by:
Cara Roles 505-306-0001,
Lux Properties
Bought with:
Medina Real Estate Inc
Keller Williams Realty
Source: SWMLS,MLS#: 1072547
Facts & features
Interior
Bedrooms & bathrooms
- Bedrooms: 5
- Bathrooms: 3
- Full bathrooms: 2
- 3/4 bathrooms: 1
Primary bedroom
- Level: Main
- Area: 252
- Dimensions: 14 x 18
Bedroom 2
- Level: Main
- Area: 143
- Dimensions: 11 x 13
Bedroom 3
- Level: Upper
- Area: 140
- Dimensions: 14 x 10
Bedroom 4
- Level: Upper
- Area: 132
- Dimensions: 11 x 12
Bedroom 5
- Level: Upper
- Area: 144
- Dimensions: 12 x 12
Dining room
- Level: Main
- Area: 132
- Dimensions: 11 x 12
Family room
- Level: Upper
- Area: 182
- Dimensions: 14 x 13
Kitchen
- Level: Main
- Area: 143
- Dimensions: 11 x 13
Living room
- Level: Main
- Area: 340
- Dimensions: 17 x 20
Heating
- Central, Forced Air, Multiple Heating Units, Natural Gas
Cooling
- Refrigerated
Appliances
- Included: Cooktop, Double Oven, Dishwasher, Microwave, Refrigerator
- Laundry: Gas Dryer Hookup, Washer Hookup, Dryer Hookup, ElectricDryer Hookup
Features
- Breakfast Bar, Breakfast Area, Ceiling Fan(s), Separate/Formal Dining Room, Dual Sinks, Family/Dining Room, Garden Tub/Roman Tub, Home Office, Hot Tub/Spa, Kitchen Island, Living/Dining Room, Multiple Living Areas, Main Level Primary, Pantry, Separate Shower, Walk-In Closet(s)
- Flooring: Carpet, Tile, Vinyl
- Windows: Double Pane Windows, Insulated Windows, Vinyl
- Has basement: No
- Number of fireplaces: 2
- Fireplace features: Glass Doors, Gas Log
Interior area
- Total structure area: 3,100
- Total interior livable area: 3,100 sqft
Property
Parking
- Total spaces: 3
- Parking features: Attached, Garage, Garage Door Opener, Oversized
- Attached garage spaces: 3
Features
- Levels: Two
- Stories: 2
- Patio & porch: Balcony, Covered, Patio
- Exterior features: Balcony, Fence, Private Yard
- Has private pool: Yes
- Pool features: Above Ground, Pool Cover
- Has spa: Yes
- Spa features: Hot Tub
- Fencing: Back Yard,Gate
- Has view: Yes
Lot
- Size: 10,018 sqft
- Features: Cul-De-Sac, Landscaped, Planned Unit Development, Trees, Views, Xeriscape
Details
- Parcel number: R090271
- Zoning description: R-1
Construction
Type & style
- Home type: SingleFamily
- Architectural style: A-Frame
- Property subtype: Single Family Residence
Materials
- Stucco
- Roof: Shingle
Condition
- Resale
- New construction: No
- Year built: 2005
Details
- Builder name: Centex
Utilities & green energy
- Sewer: Public Sewer
- Water: Public
- Utilities for property: Electricity Connected, Natural Gas Connected, Sewer Connected, Water Connected
Green energy
- Energy generation: None
- Water conservation: Water-Smart Landscaping
Community & neighborhood
Security
- Security features: Security Gate, Smoke Detector(s)
Location
- Region: Rio Rancho
Other
Other facts
- Listing terms: Cash,Conventional,FHA,VA Loan
- Road surface type: Paved
Price history
| Date | Event | Price |
|---|---|---|
| 12/6/2024 | Sold | -- |
Source: | ||
| 10/18/2024 | Pending sale | $458,000$148/sqft |
Source: | ||
| 10/16/2024 | Listed for sale | $458,000$148/sqft |
Source: | ||
Public tax history
| Year | Property taxes | Tax assessment |
|---|---|---|
| 2025 | $4,988 +54.6% | $142,953 +56.2% |
| 2024 | $3,226 +2.7% | $91,514 +3% |
| 2023 | $3,141 +2% | $88,849 +3% |
Find assessor info on the county website
Neighborhood: Enchanted Hills
Nearby schools
GreatSchools rating
- 7/10Vista Grande Elementary SchoolGrades: K-5Distance: 0.6 mi
- 8/10Mountain View Middle SchoolGrades: 6-8Distance: 2.3 mi
- 7/10V Sue Cleveland High SchoolGrades: 9-12Distance: 3.2 mi
Schools provided by the listing agent
- Elementary: Vista Grande
- Middle: Mountain View
- High: V. Sue Cleveland
Source: SWMLS. This data may not be complete. We recommend contacting the local school district to confirm school assignments for this home.
Get a cash offer in 3 minutes
Find out how much your home could sell for in as little as 3 minutes with a no-obligation cash offer.
Estimated market value$452,000
Get a cash offer in 3 minutes
Find out how much your home could sell for in as little as 3 minutes with a no-obligation cash offer.
Estimated market value
$452,000
