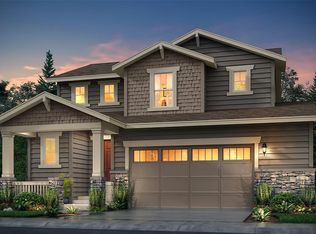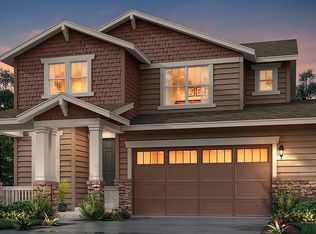Sold for $585,000
$585,000
4924 St Vrain Road, Firestone, CO 80504
3beds
2,890sqft
Single Family Residence
Built in 2019
8,968 Square Feet Lot
$585,200 Zestimate®
$202/sqft
$3,000 Estimated rent
Home value
$585,200
$550,000 - $626,000
$3,000/mo
Zestimate® history
Loading...
Owner options
Explore your selling options
What's special
Welcome home to this exceptional Lennar home situated on a premier large lot at the end of a cul-de-sac in the breathtaking Barefoot Lakes community! Gorgeous and full of light with a fantastic open floor plan and views out to the fabulous, huge, professionally landscaped yard and peaceful open space beyond. The main floor boasts the perfect modern flow, with Living, Dining, and beautiful Kitchen adjoining each other for today's modern lifestyle. Wonderful extras include a great Mud Room coming in from the garage, and a huge pantry! Upstairs you'll find a spacious and serene Primary Suite and two ample additional bedrooms with a shared full bath including double sinks. The Sellers have lovingly cared for this delightful home, and it's been enhanced with many upgrades such as a Ruckus whole home wifi system, Lutron smart lighting, upgraded lighting fixtures, new paint and carpet throughout and wonderful custom murals. New roof in 2023. Outside in the spectacular yard, extensive landscaping with garden beds and a huge 700 square foot patio make for an entertainers paradise and a gardeners delight!
There is so much to do in this serene,yet active lake community with over 100 acres of lakes and three miles of trails. Fish, paddleboard, birdwatch, or head to the incredible Cove Clubhouse where you'll find a state-of-the-art fitness center, oasis-like pool, community rooms, pickleball courts, and more! Move right on in! Your quintessential Colorado lifestyle awaits!*Back on Market. Buyer's contingent offer that seemed solid fell through.*
*This home has had the firming fee paid in full, so no $500.00 a year, as some other homes in the district may have.
Zillow last checked: 8 hours ago
Listing updated: October 01, 2024 at 11:05am
Listed by:
Julie Winger 303-946-2784 juliewinger@kentwood.com,
Kentwood Real Estate Cherry Creek
Bought with:
John Stegner, 40039103
Your Castle Real Estate Inc
Source: REcolorado,MLS#: 3542425
Facts & features
Interior
Bedrooms & bathrooms
- Bedrooms: 3
- Bathrooms: 3
- Full bathrooms: 1
- 3/4 bathrooms: 1
- 1/2 bathrooms: 1
- Main level bathrooms: 1
Primary bedroom
- Description: Spacious And Serene Primary Suite With New Paint And Carpet.
- Level: Upper
Bedroom
- Description: Ample 2nd Bedroom With Beautiful Mural And New Carpet.
- Level: Upper
Bedroom
- Description: Additional 3rd Bedroom With Fun Mural And New Carpet.
- Level: Upper
Primary bathroom
- Description: Bright Contemporary Primary Bath With Great Walk-In Closet.
- Level: Upper
Bathroom
- Description: Charming Main Floor Powder Room.
- Level: Main
Bathroom
- Description: Nice And Newly Painted Full Bath For Bedrooms 2&3 With Double Sinks.
- Level: Upper
Dining room
- Description: Plenty Of Room For A Big Table With Sliding Doors Out To The Patio.
- Level: Main
Kitchen
- Description: Lovely Big Kitchen With Counter Seating, Ge Stainless Appliances And Fab Pantry!
- Level: Main
Laundry
- Description: Roomy Upstairs Laundry. So Convenient!
- Level: Upper
Living room
- Description: Light And Open Living Room With Views Out To The Gorgeous Yard And Open Space.
- Level: Main
Mud room
- Description: Awesome Mud Room Coming In From The Oversized Two Car Attached Garage.
- Level: Main
Heating
- Forced Air, Natural Gas
Cooling
- Central Air
Appliances
- Included: Dishwasher, Disposal, Dryer, Gas Water Heater, Microwave, Oven, Range, Refrigerator, Washer
Features
- Entrance Foyer, Granite Counters, High Ceilings, High Speed Internet, Kitchen Island, Open Floorplan, Pantry, Primary Suite, Radon Mitigation System, Smoke Free, Vaulted Ceiling(s), Walk-In Closet(s)
- Flooring: Carpet, Laminate, Tile
- Windows: Double Pane Windows, Window Coverings
- Basement: Bath/Stubbed,Full,Unfinished
Interior area
- Total structure area: 2,890
- Total interior livable area: 2,890 sqft
- Finished area above ground: 1,970
- Finished area below ground: 0
Property
Parking
- Total spaces: 2
- Parking features: Garage - Attached
- Attached garage spaces: 2
Features
- Levels: Two
- Stories: 2
- Patio & porch: Front Porch, Patio
- Exterior features: Garden, Private Yard
- Fencing: Partial
- Has view: Yes
- View description: Meadow
Lot
- Size: 8,968 sqft
- Features: Borders Public Land, Cul-De-Sac, Landscaped, Level, Many Trees, Master Planned, Open Space, Sprinklers In Front, Sprinklers In Rear
Details
- Parcel number: R8953011
- Special conditions: Standard
Construction
Type & style
- Home type: SingleFamily
- Architectural style: Traditional
- Property subtype: Single Family Residence
Materials
- Frame
- Roof: Composition
Condition
- Year built: 2019
Details
- Builder name: Lennar
Utilities & green energy
- Sewer: Public Sewer
Community & neighborhood
Security
- Security features: Carbon Monoxide Detector(s), Security System, Smoke Detector(s)
Location
- Region: Firestone
- Subdivision: Barefoot Lakes
HOA & financial
HOA
- Has HOA: Yes
- HOA fee: $270 quarterly
- Amenities included: Clubhouse, Fitness Center, Park, Pool, Tennis Court(s), Trail(s)
- Association name: St. Vrain Lakes Metro District
- Association phone: 970-669-3611
Other
Other facts
- Listing terms: Cash,Conventional,Other
- Ownership: Individual
- Road surface type: Paved
Price history
| Date | Event | Price |
|---|---|---|
| 8/29/2024 | Sold | $585,000-0.7%$202/sqft |
Source: | ||
| 8/2/2024 | Pending sale | $589,000$204/sqft |
Source: | ||
| 7/22/2024 | Listed for sale | $589,000$204/sqft |
Source: | ||
| 7/10/2024 | Pending sale | $589,000$204/sqft |
Source: | ||
| 7/6/2024 | Price change | $589,000-3.4%$204/sqft |
Source: | ||
Public tax history
| Year | Property taxes | Tax assessment |
|---|---|---|
| 2025 | $5,915 +2.1% | $33,160 -5.8% |
| 2024 | $5,796 +9.9% | $35,190 -1% |
| 2023 | $5,274 +1.5% | $35,540 +24.2% |
Find assessor info on the county website
Neighborhood: 80504
Nearby schools
GreatSchools rating
- 9/10Mead Elementary SchoolGrades: PK-5Distance: 3.8 mi
- 8/10Mead Middle SchoolGrades: 6-8Distance: 3.8 mi
- 7/10Mead High SchoolGrades: 9-12Distance: 1.7 mi
Schools provided by the listing agent
- Elementary: Mead
- Middle: Mead
- High: Mead
- District: St. Vrain Valley RE-1J
Source: REcolorado. This data may not be complete. We recommend contacting the local school district to confirm school assignments for this home.
Get a cash offer in 3 minutes
Find out how much your home could sell for in as little as 3 minutes with a no-obligation cash offer.
Estimated market value
$585,200

