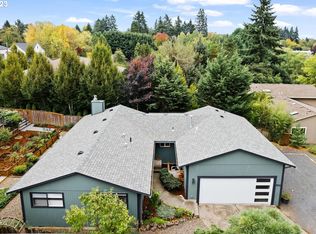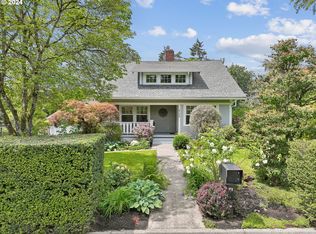Sold
$555,000
4924 SW Fairvale Ct, Portland, OR 97221
3beds
1,382sqft
Residential, Single Family Residence
Built in 1976
7,405.2 Square Feet Lot
$587,600 Zestimate®
$402/sqft
$2,684 Estimated rent
Home value
$587,600
$558,000 - $617,000
$2,684/mo
Zestimate® history
Loading...
Owner options
Explore your selling options
What's special
Open House Sun 1/7 from 12-2pm. You'll love the privacy and quiet of this oasis in sought-after Hayhurst neighborhood. Spacious single level lives larger than the square footage. Custom remodeled kitchen with stainless steel appliances and double ovens. 19x11 dining room could be used as family room. Real hardwood floors, fireplace, updated double pane windows. Home has been well maintained and loved by owners for 46 years. Private fenced backyard for pets has countless flowering plants and ornamental trees, paths, plus storage shed. Back and front decks provide great options for relaxing in sun or shade. Oversized two car garage with room for projects, plenty of storage. Quiet dead end street with paths to Hayhurst Elementary School and beautiful Pendleton Park. Minutes away from 89 acre Gabriel Park with Southwest Community Center, indoor pool with childrens slide and play area; 2 off-leash dog areas; great new childrens playground; paved paths and nature trails; 3 ball fields; a Skatepark; Sand Volleyball Courts and Tennis Courts. One block to #1 bus stop; 0.3 mi to #54 and #56 bus stop. 5 minutes to Robert Gray Middle School. 6 minutes to Ida B. Wells High School. 5 minutes to popular Multnomah Village stores, restaurants, coffee shops [Home Energy Score = 6. HES Report at https://rpt.greenbuildingregistry.com/hes/OR10221293]
Zillow last checked: 8 hours ago
Listing updated: February 08, 2024 at 07:22am
Listed by:
David Axness 503-314-9567,
Axness & Kofman Real Estate,
Ryan Kofman 503-975-9390,
Axness & Kofman Real Estate
Bought with:
Chandra Noble-Ashford, 201107071
Think Real Estate
Source: RMLS (OR),MLS#: 23031390
Facts & features
Interior
Bedrooms & bathrooms
- Bedrooms: 3
- Bathrooms: 2
- Full bathrooms: 2
- Main level bathrooms: 2
Primary bedroom
- Features: Bathroom, Hardwood Floors
- Level: Main
- Area: 140
- Dimensions: 14 x 10
Bedroom 2
- Features: Hardwood Floors
- Level: Main
- Area: 117
- Dimensions: 9 x 13
Bedroom 3
- Features: Hardwood Floors
- Level: Main
- Area: 100
- Dimensions: 10 x 10
Dining room
- Features: Hardwood Floors, Skylight
- Level: Main
- Area: 209
- Dimensions: 19 x 11
Kitchen
- Features: Skylight, Double Oven
- Level: Main
- Area: 130
- Width: 10
Living room
- Features: Fireplace, Hardwood Floors, Vaulted Ceiling
- Level: Main
- Area: 294
- Dimensions: 21 x 14
Heating
- Forced Air, Fireplace(s)
Cooling
- Central Air
Appliances
- Included: Built In Oven, Cooktop, Dishwasher, Disposal, Double Oven, Free-Standing Refrigerator, Microwave, Stainless Steel Appliance(s)
Features
- Vaulted Ceiling(s), Bathroom, Granite
- Flooring: Hardwood, Wood
- Windows: Double Pane Windows, Vinyl Frames, Skylight(s)
- Basement: Crawl Space
- Number of fireplaces: 1
- Fireplace features: Wood Burning
Interior area
- Total structure area: 1,382
- Total interior livable area: 1,382 sqft
Property
Parking
- Total spaces: 2
- Parking features: Driveway, Parking Pad, Garage Door Opener, Attached
- Attached garage spaces: 2
- Has uncovered spaces: Yes
Accessibility
- Accessibility features: One Level, Accessibility
Features
- Levels: One
- Stories: 1
- Patio & porch: Deck, Porch
- Exterior features: Yard
- Fencing: Fenced
- Has view: Yes
- View description: Trees/Woods
Lot
- Size: 7,405 sqft
- Features: Private, Trees, SqFt 7000 to 9999
Details
- Additional structures: ToolShed
- Parcel number: R259015
Construction
Type & style
- Home type: SingleFamily
- Architectural style: Ranch
- Property subtype: Residential, Single Family Residence
Materials
- Wood Siding
- Foundation: Concrete Perimeter
- Roof: Composition
Condition
- Resale
- New construction: No
- Year built: 1976
Utilities & green energy
- Gas: Gas
- Sewer: Public Sewer
- Water: Public
Community & neighborhood
Location
- Region: Portland
- Subdivision: Hayhurst
Other
Other facts
- Listing terms: Cash,Conventional,FHA,VA Loan
Price history
| Date | Event | Price |
|---|---|---|
| 2/8/2024 | Sold | $555,000+0.9%$402/sqft |
Source: | ||
| 1/12/2024 | Pending sale | $549,900$398/sqft |
Source: | ||
| 11/28/2023 | Price change | $549,900-4.4%$398/sqft |
Source: | ||
| 11/13/2023 | Listed for sale | $575,000$416/sqft |
Source: | ||
Public tax history
| Year | Property taxes | Tax assessment |
|---|---|---|
| 2025 | $7,877 +3.7% | $292,620 +3% |
| 2024 | $7,594 +4% | $284,100 +3% |
| 2023 | $7,302 +2.2% | $275,830 +3% |
Find assessor info on the county website
Neighborhood: Hayhurst
Nearby schools
GreatSchools rating
- 9/10Hayhurst Elementary SchoolGrades: K-8Distance: 0.2 mi
- 8/10Ida B. Wells-Barnett High SchoolGrades: 9-12Distance: 1.9 mi
- 6/10Gray Middle SchoolGrades: 6-8Distance: 1.3 mi
Schools provided by the listing agent
- Elementary: Hayhurst
- Middle: Robert Gray
- High: Ida B Wells
Source: RMLS (OR). This data may not be complete. We recommend contacting the local school district to confirm school assignments for this home.
Get a cash offer in 3 minutes
Find out how much your home could sell for in as little as 3 minutes with a no-obligation cash offer.
Estimated market value
$587,600
Get a cash offer in 3 minutes
Find out how much your home could sell for in as little as 3 minutes with a no-obligation cash offer.
Estimated market value
$587,600

