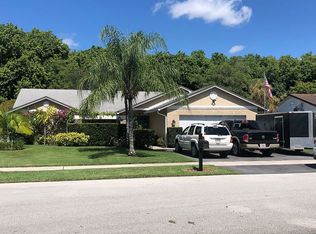Holy smokes,this is a large 4 bedroom 2 bath POOL home on CUL-DE-SAC in a ALL AGE no HOMEOWNERS ASSOCIATION it has a brand new kitchen cabinets and counters with skylight,Roof and AC around 5 yrs.Track lighting,16in tile, custom mirrors,new touchpanel alarm,newer light fixtures,walk in closets,6 panel doors,and so much more,master bedroom has sitting room/exercise room with separate ac.walk out cabana bath to tropical pool w water slide overlooking a massive sized yard and a canal
This property is off market, which means it's not currently listed for sale or rent on Zillow. This may be different from what's available on other websites or public sources.
