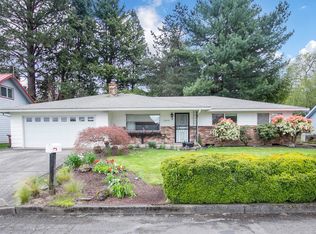Rare find! This unique 3 bed/2 bath home w/exposed beams & vaulted ceilings sits on a private 1/2 acre wooded wonderland that is a quick jaunt from the city and close to MAX and Springwater Corridor. This secluded urban oasis w/fruit trees & raspberry bushes will kick start your homesteading dreams with plenty of room left for gardening. Detached garage w/guest suite adds even more privacy from the street.
This property is off market, which means it's not currently listed for sale or rent on Zillow. This may be different from what's available on other websites or public sources.
