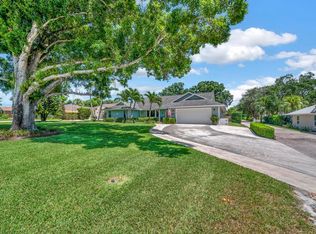Approximately 3600 ft.² under roof. Split plan ideal for family with children and/or Mother-in-law suite with seperate kitchenette. Three porches combining 330 ft.² under roof. Double pane insulated windows throughout. 20 x 20 porcelain tile throughout. Vaulted ceiling's. Upgrade trim interior. Second guest kitchenette. Large utility room under air. Hurricane shutter system throughout. Metal roof system. Hardy plank exterior siding and trim finish. Brick paver system patio and parking area. Lush mature landscape.
This property is off market, which means it's not currently listed for sale or rent on Zillow. This may be different from what's available on other websites or public sources.
