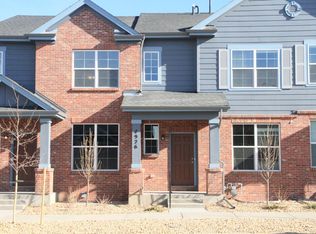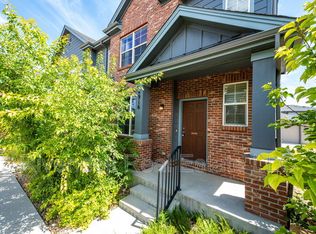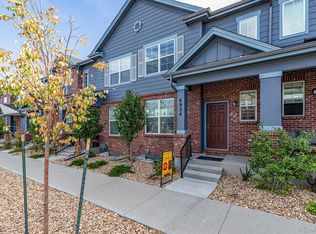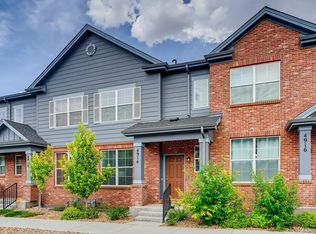BRAND NEW 4-bedroom Townhome located in the highly reputable CHERRY CREEK SCHOOL DISTRICT!! Boasting granite counter tops and upgrades throughout. This new home is very well designed with a bright, open floor plan on the main level with tons of sunlight streaming in through the second story windows. Second floor has master suite with ensuite master bath; two bedrooms, full bathroom and laundry. Main floor has living room, dining, kitchen and half bath. Basement has large private suite with 3/4 bath or could be an entertaining area. There is also storage space. Attached two car garage. ** IDEAL LOCATION - easy commute (Less than 5 minutes to E-470), 2 miles from Southlands Mall where you will find restaurants, shopping, and one of the best movie theaters in town!! 5 miles to Aurora Reservoir Named by Westword as "The Best Park for Fishing." Other activities at the Reservoir include non-motorized boating, seasonal swim beach, archery, as well as paths for biking and walking. This Quiet neighborhood has it all!! Section 8 considered with 4 bedroom voucher. Pets negotiable with additional security deposit and monthly surcharge. Section 8 considered with 4 bedroom voucher. Pets negotiable with additional security deposit and monthly surcharge.
This property is off market, which means it's not currently listed for sale or rent on Zillow. This may be different from what's available on other websites or public sources.



