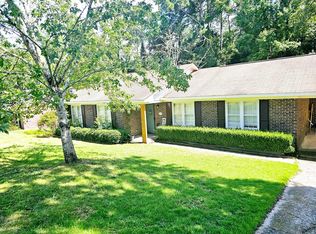Sold for $145,000
Street View
$145,000
4924 Roxbury Dr, Columbus, GA 31907
4beds
3baths
2,265sqft
SingleFamily
Built in 1968
0.25 Acres Lot
$282,100 Zestimate®
$64/sqft
$1,869 Estimated rent
Home value
$282,100
$262,000 - $302,000
$1,869/mo
Zestimate® history
Loading...
Owner options
Explore your selling options
What's special
4924 Roxbury Dr, Columbus, GA 31907 is a single family home that contains 2,265 sq ft and was built in 1968. It contains 4 bedrooms and 3 bathrooms. This home last sold for $145,000 in December 2024.
The Zestimate for this house is $282,100. The Rent Zestimate for this home is $1,869/mo.
Facts & features
Interior
Bedrooms & bathrooms
- Bedrooms: 4
- Bathrooms: 3
Heating
- Other
Cooling
- Other
Features
- Flooring: Hardwood
- Has fireplace: Yes
Interior area
- Total interior livable area: 2,265 sqft
Property
Parking
- Parking features: Carport, Garage
Features
- Exterior features: Brick
Lot
- Size: 0.25 Acres
Details
- Parcel number: 085017002
Construction
Type & style
- Home type: SingleFamily
Materials
- brick
- Foundation: Slab
- Roof: Asphalt
Condition
- Year built: 1968
Community & neighborhood
Location
- Region: Columbus
Price history
| Date | Event | Price |
|---|---|---|
| 7/22/2025 | Listing removed | $275,000$121/sqft |
Source: | ||
| 7/1/2025 | Price change | $275,000-2.8%$121/sqft |
Source: | ||
| 6/3/2025 | Price change | $283,000-0.2%$125/sqft |
Source: | ||
| 5/22/2025 | Price change | $283,500-0.5%$125/sqft |
Source: | ||
| 4/29/2025 | Price change | $285,000-3.7%$126/sqft |
Source: | ||
Public tax history
| Year | Property taxes | Tax assessment |
|---|---|---|
| 2025 | -- | $113,216 +32.6% |
| 2024 | $3,342 -64.7% | $85,364 |
| 2023 | $9,464 +63.9% | $85,364 +27.5% |
Find assessor info on the county website
Neighborhood: 31907
Nearby schools
GreatSchools rating
- 6/10Reese Road Leadership AcademyGrades: K-5Distance: 0.2 mi
- 5/10Fort Middle SchoolGrades: 6-8Distance: 1 mi
- 5/10Hardaway High SchoolGrades: 9-12Distance: 2.2 mi
Get pre-qualified for a loan
At Zillow Home Loans, we can pre-qualify you in as little as 5 minutes with no impact to your credit score.An equal housing lender. NMLS #10287.
Sell with ease on Zillow
Get a Zillow Showcase℠ listing at no additional cost and you could sell for —faster.
$282,100
2% more+$5,642
With Zillow Showcase(estimated)$287,742
