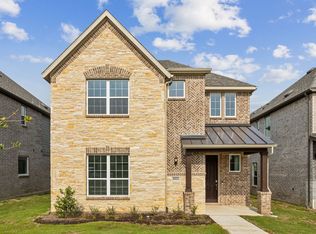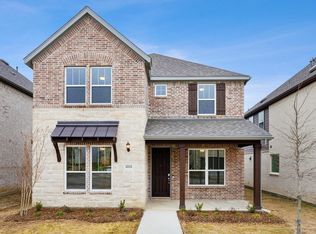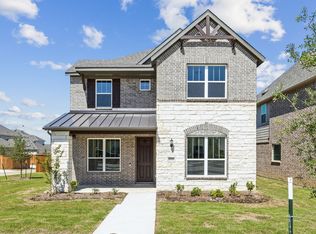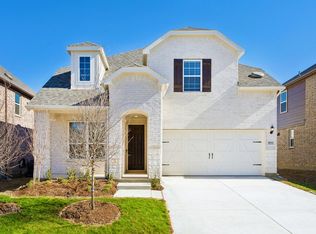Sold on 06/26/25
Price Unknown
4924 Ripley Ave, Celina, TX 75009
4beds
2,450sqft
Single Family Residence
Built in 2024
4,630.43 Square Feet Lot
$417,700 Zestimate®
$--/sqft
$2,801 Estimated rent
Home value
$417,700
$397,000 - $443,000
$2,801/mo
Zestimate® history
Loading...
Owner options
Explore your selling options
What's special
Welcome to your dream home at Pinnacle at Legacy Hills in Celina! This stunning Courtyard plan (Elevation B) offers 4 bedrooms, 3 bathrooms, and spans 2,450 square feet of thoughtfully designed living space.
Available NOW, this home has everything you need and more. The first floor boasts a guest suite, a study, providing ample space for work and relaxation. The sunlit gathering room, with large windows invites natural light, while the expansive kitchen shines with premium finishes, including quartz countertops, and built-in stainless-steel appliances.
The second floor offers a loft with open rail, ideal for entertaining. The luxurious walk-in shower, adding a touch of spa-like elegance. Enjoy outdoor living with covered front and back patios, perfect for unwinding.
The future amenity center includes a golf course and 7 planned amenity centers, this home is also equipped for a perfect connected home environment.
Zillow last checked: 8 hours ago
Listing updated: June 30, 2025 at 12:00pm
Listed by:
Bill Roberds 0237220 972-694-0856,
William Roberds 972-694-0856
Bought with:
Christie McGee
Fathom Realty, LLC
Source: NTREIS,MLS#: 20755911
Facts & features
Interior
Bedrooms & bathrooms
- Bedrooms: 4
- Bathrooms: 3
- Full bathrooms: 3
Primary bedroom
- Features: Dual Sinks, Linen Closet, Walk-In Closet(s)
- Level: Second
- Dimensions: 16 x 12
Bedroom
- Level: Second
- Dimensions: 12 x 9
Bedroom
- Level: Second
- Dimensions: 12 x 10
Bedroom
- Level: First
- Dimensions: 12 x 11
Breakfast room nook
- Level: First
- Dimensions: 12 x 10
Living room
- Level: First
- Dimensions: 15 x 17
Heating
- Central, Natural Gas
Cooling
- Central Air, Gas
Appliances
- Included: Dishwasher, Electric Range, Electric Water Heater, Microwave
Features
- Decorative/Designer Lighting Fixtures, High Speed Internet, Smart Home, Cable TV
- Flooring: Carpet, Ceramic Tile, Luxury Vinyl Plank
- Has basement: No
- Has fireplace: No
Interior area
- Total interior livable area: 2,450 sqft
Property
Parking
- Total spaces: 2
- Parking features: Covered, Door-Single
- Attached garage spaces: 2
Features
- Levels: Two
- Stories: 2
- Pool features: None
Lot
- Size: 4,630 sqft
Details
- Parcel number: 00000
Construction
Type & style
- Home type: SingleFamily
- Architectural style: Detached
- Property subtype: Single Family Residence
Materials
- Brick
- Foundation: Slab
- Roof: Composition
Condition
- Year built: 2024
Utilities & green energy
- Utilities for property: Municipal Utilities, Sewer Available, Water Available, Cable Available
Green energy
- Energy efficient items: HVAC, Thermostat, Windows
Community & neighborhood
Security
- Security features: Security System, Carbon Monoxide Detector(s)
Location
- Region: Celina
- Subdivision: Pinnacle at Legacy Hills
HOA & financial
HOA
- Has HOA: Yes
- HOA fee: $900 annually
- Services included: All Facilities, Association Management
- Association name: Essex Property Management
- Association phone: 000-000-0000
Price history
| Date | Event | Price |
|---|---|---|
| 6/26/2025 | Sold | -- |
Source: NTREIS #20755911 Report a problem | ||
| 5/23/2025 | Pending sale | $430,000$176/sqft |
Source: NTREIS #20755911 Report a problem | ||
| 5/18/2025 | Price change | $430,000-0.1%$176/sqft |
Source: | ||
| 5/8/2025 | Price change | $430,240-5.6%$176/sqft |
Source: | ||
| 5/7/2025 | Price change | $455,910+6%$186/sqft |
Source: | ||
Public tax history
| Year | Property taxes | Tax assessment |
|---|---|---|
| 2025 | -- | $448,766 |
Find assessor info on the county website
Neighborhood: 75009
Nearby schools
GreatSchools rating
- NACelina Primary SchoolGrades: PK-KDistance: 4.5 mi
- 7/10Jerry & Linda Moore Middle SchoolGrades: 6-8Distance: 2.5 mi
- 8/10Celina High SchoolGrades: 9-12Distance: 2.8 mi
Schools provided by the listing agent
- Elementary: Bobby Ray-Afton Martin
- Middle: Jerry & Linda Moore
- High: Celina
- District: Celina ISD
Source: NTREIS. This data may not be complete. We recommend contacting the local school district to confirm school assignments for this home.
Get a cash offer in 3 minutes
Find out how much your home could sell for in as little as 3 minutes with a no-obligation cash offer.
Estimated market value
$417,700
Get a cash offer in 3 minutes
Find out how much your home could sell for in as little as 3 minutes with a no-obligation cash offer.
Estimated market value
$417,700



