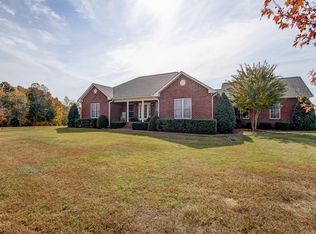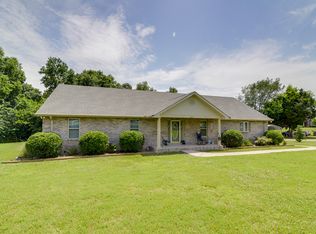Closed
$260,400
4924 Reeder School Rd, Greenbrier, TN 37073
2beds
1,984sqft
Manufactured On Land, Residential
Built in 1998
1.29 Acres Lot
$288,000 Zestimate®
$131/sqft
$1,402 Estimated rent
Home value
$288,000
$271,000 - $305,000
$1,402/mo
Zestimate® history
Loading...
Owner options
Explore your selling options
What's special
Enjoy country living with City conveniences! Large living & dining area! Den with fireplace! Spacious eat in kitchen with all appliances remaining and nice work island! Split bedroom floor plan! Septic is 2 bedroom system, however, this home does have 3 bedrooms with large closets! Washer, dryer, and storage building to remain! Childrens playset to remain too! Roof 11 years old! Septic pumped last year! Home being sold as is!
Zillow last checked: 8 hours ago
Listing updated: October 23, 2023 at 09:17am
Listing Provided by:
TAMMY NAUMAN 615-202-8453,
Century 21 Premier
Bought with:
Syndi Shin Norton, 337375
Purpose Realty & Auction
Tina Lassiter, 341591
Purpose Realty & Auction
Source: RealTracs MLS as distributed by MLS GRID,MLS#: 2567657
Facts & features
Interior
Bedrooms & bathrooms
- Bedrooms: 2
- Bathrooms: 2
- Full bathrooms: 2
- Main level bedrooms: 2
Bedroom 1
- Features: Full Bath
- Level: Full Bath
- Area: 169 Square Feet
- Dimensions: 13x13
Bedroom 2
- Features: Walk-In Closet(s)
- Level: Walk-In Closet(s)
- Area: 132 Square Feet
- Dimensions: 12x11
Den
- Area: 168 Square Feet
- Dimensions: 14x12
Dining room
- Features: Separate
- Level: Separate
- Area: 132 Square Feet
- Dimensions: 12x11
Kitchen
- Features: Eat-in Kitchen
- Level: Eat-in Kitchen
- Area: 240 Square Feet
- Dimensions: 20x12
Living room
- Area: 300 Square Feet
- Dimensions: 20x15
Heating
- Central, Electric
Cooling
- Central Air, Electric
Appliances
- Included: Dishwasher, Dryer, Microwave, Refrigerator, Washer, Electric Oven, Electric Range
- Laundry: Utility Connection
Features
- Ceiling Fan(s), Walk-In Closet(s), Primary Bedroom Main Floor
- Flooring: Carpet, Vinyl
- Basement: Crawl Space
- Number of fireplaces: 1
Interior area
- Total structure area: 1,984
- Total interior livable area: 1,984 sqft
- Finished area above ground: 1,984
Property
Parking
- Parking features: Driveway, Gravel
- Has uncovered spaces: Yes
Features
- Levels: One
- Stories: 1
- Patio & porch: Deck
Lot
- Size: 1.29 Acres
Details
- Parcel number: 130 06200 000
- Special conditions: Standard
Construction
Type & style
- Home type: MobileManufactured
- Property subtype: Manufactured On Land, Residential
Materials
- Vinyl Siding
Condition
- New construction: No
- Year built: 1998
Utilities & green energy
- Sewer: Septic Tank
- Water: Public
- Utilities for property: Electricity Available, Water Available
Community & neighborhood
Location
- Region: Greenbrier
- Subdivision: None
Price history
| Date | Event | Price |
|---|---|---|
| 10/20/2023 | Sold | $260,400+4.2%$131/sqft |
Source: | ||
| 9/10/2023 | Contingent | $249,900$126/sqft |
Source: | ||
| 9/6/2023 | Listed for sale | $249,900+108.4%$126/sqft |
Source: | ||
| 2/19/2014 | Listing removed | $119,900$60/sqft |
Source: RE/MAX 1st Choice #1513019 Report a problem | ||
| 2/1/2014 | Listed for sale | $119,900+9.5%$60/sqft |
Source: RE/MAX 1st Choice #1513019 Report a problem | ||
Public tax history
| Year | Property taxes | Tax assessment |
|---|---|---|
| 2024 | $1,065 | $59,175 |
| 2023 | $1,065 +27.1% | $59,175 +81.9% |
| 2022 | $838 | $32,525 |
Find assessor info on the county website
Neighborhood: 37073
Nearby schools
GreatSchools rating
- 3/10Crestview Elementary SchoolGrades: K-5Distance: 4.4 mi
- 4/10Greenbrier Middle SchoolGrades: 6-8Distance: 4.6 mi
- 4/10Greenbrier High SchoolGrades: 9-12Distance: 4.3 mi
Schools provided by the listing agent
- Elementary: Crestview Elementary School
- Middle: Greenbrier Middle School
- High: Greenbrier High School
Source: RealTracs MLS as distributed by MLS GRID. This data may not be complete. We recommend contacting the local school district to confirm school assignments for this home.
Get a cash offer in 3 minutes
Find out how much your home could sell for in as little as 3 minutes with a no-obligation cash offer.
Estimated market value$288,000
Get a cash offer in 3 minutes
Find out how much your home could sell for in as little as 3 minutes with a no-obligation cash offer.
Estimated market value
$288,000

