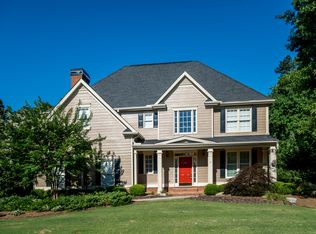Closed
$829,000
4924 Red Cliff Ct, Powder Springs, GA 30127
6beds
6,972sqft
Single Family Residence
Built in 1999
0.6 Acres Lot
$834,300 Zestimate®
$119/sqft
$4,235 Estimated rent
Home value
$834,300
$776,000 - $901,000
$4,235/mo
Zestimate® history
Loading...
Owner options
Explore your selling options
What's special
This exquisite Southern Living home is a must-see! A grand front porch with stately columns creates a warm and inviting first impression, setting the stage for timeless elegance and classic charm. Step inside to discover a seamless blend of tradition and modern comfort. The open-concept design connects the family room, breakfast nook, and chef's kitchen, filling the space with natural light and an effortless flow. High ceilings and generously sized rooms enhance the home's airy ambiance and architectural character. The expansive primary suite is a private retreat, complete with a cozy sitting area and a spa-like ensuite bath. Upstairs, over 1,000 square feet of heated space includes three additional bedrooms, a dedicated office, a spacious attic, and a versatile bonus room above the garage. The finished basement offers incredible flexibility, making it an ideal in-law or teen suite. It features two bedrooms, a full bath, a media room, a rec room, and a workshop outfitted with a garage door, heating, and air conditioning. Outside, the oversized backyard-easily accessible by vehicle-offers ample space for a pool. A large deck, screened porch, and patio provide the perfect setting for relaxation and entertaining. This remarkable home effortlessly combines elegance, functionality, and comfort!
Zillow last checked: 8 hours ago
Listing updated: April 07, 2025 at 11:21am
Listed by:
Zachary McGuire 404-435-4775,
Compass
Bought with:
Lindsey Gravitt, 308419
Atlanta Communities
Source: GAMLS,MLS#: 10456406
Facts & features
Interior
Bedrooms & bathrooms
- Bedrooms: 6
- Bathrooms: 6
- Full bathrooms: 4
- 1/2 bathrooms: 2
- Main level bathrooms: 1
- Main level bedrooms: 1
Kitchen
- Features: Breakfast Bar, Breakfast Room, Kitchen Island, Walk-in Pantry
Heating
- Central, Forced Air, Zoned
Cooling
- Ceiling Fan(s), Central Air, Zoned
Appliances
- Included: Dishwasher, Disposal, Double Oven, Gas Water Heater, Microwave
- Laundry: Other
Features
- Double Vanity, In-Law Floorplan, Master On Main Level, Tray Ceiling(s), Walk-In Closet(s)
- Flooring: Carpet, Hardwood, Tile
- Basement: Bath Finished,Boat Door,Daylight,Exterior Entry,Finished,Full
- Attic: Pull Down Stairs
- Number of fireplaces: 2
- Fireplace features: Basement, Family Room, Gas Log, Gas Starter
- Common walls with other units/homes: No Common Walls
Interior area
- Total structure area: 6,972
- Total interior livable area: 6,972 sqft
- Finished area above ground: 5,078
- Finished area below ground: 1,894
Property
Parking
- Parking features: Garage, Garage Door Opener, Kitchen Level, Side/Rear Entrance
- Has garage: Yes
Features
- Levels: Three Or More
- Stories: 3
- Patio & porch: Deck, Screened
- Fencing: Back Yard,Wood
- Body of water: None
Lot
- Size: 0.60 Acres
- Features: Cul-De-Sac, Level, Private
Details
- Parcel number: 19023400420
Construction
Type & style
- Home type: SingleFamily
- Architectural style: Brick 4 Side,Traditional
- Property subtype: Single Family Residence
Materials
- Concrete
- Roof: Composition
Condition
- Resale
- New construction: No
- Year built: 1999
Utilities & green energy
- Sewer: Septic Tank
- Water: Public
- Utilities for property: Cable Available, Electricity Available, High Speed Internet, Natural Gas Available, Underground Utilities, Water Available
Community & neighborhood
Security
- Security features: Security System, Smoke Detector(s)
Community
- Community features: Clubhouse, Park, Playground, Pool, Sidewalks, Street Lights, Swim Team, Tennis Court(s), Walk To Schools
Location
- Region: Powder Springs
- Subdivision: Oakleigh
HOA & financial
HOA
- Has HOA: Yes
- HOA fee: $600 annually
- Services included: Reserve Fund, Swimming, Tennis
Other
Other facts
- Listing agreement: Exclusive Right To Sell
Price history
| Date | Event | Price |
|---|---|---|
| 4/4/2025 | Sold | $829,000$119/sqft |
Source: | ||
| 3/14/2025 | Pending sale | $829,000$119/sqft |
Source: | ||
| 3/5/2025 | Price change | $829,000-1.2%$119/sqft |
Source: | ||
| 2/27/2025 | Price change | $839,000-0.5%$120/sqft |
Source: | ||
| 2/22/2025 | Price change | $843,000-0.7%$121/sqft |
Source: | ||
Public tax history
| Year | Property taxes | Tax assessment |
|---|---|---|
| 2024 | $2,507 +11.4% | $305,320 +5.7% |
| 2023 | $2,251 -70.9% | $288,764 |
| 2022 | $7,726 +28.3% | $288,764 +45.5% |
Find assessor info on the county website
Neighborhood: 30127
Nearby schools
GreatSchools rating
- 8/10Kemp Elementary SchoolGrades: PK-5Distance: 0.8 mi
- 7/10Lovinggood Middle SchoolGrades: 6-8Distance: 1.6 mi
- 9/10Hillgrove High SchoolGrades: 9-12Distance: 1.4 mi
Schools provided by the listing agent
- Elementary: Kemp
- Middle: Lovinggood
- High: Hillgrove
Source: GAMLS. This data may not be complete. We recommend contacting the local school district to confirm school assignments for this home.
Get a cash offer in 3 minutes
Find out how much your home could sell for in as little as 3 minutes with a no-obligation cash offer.
Estimated market value
$834,300
Get a cash offer in 3 minutes
Find out how much your home could sell for in as little as 3 minutes with a no-obligation cash offer.
Estimated market value
$834,300
