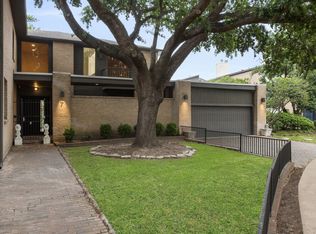Welcome to this charming 3-bedroom, 2-bathroom home nestled on a quiet cul-de-sac in desirable Bellaire. From the inviting front porch to the freshly stained front door, this home radiates curb appeal and comfort. Inside, you'll find a bright and beautifully maintained interior featuring engineered hardwood and tile flooring throughout no carpet! The kitchen is a standout with granite countertops, stainless steel appliances, and French doors that open to a fully fenced backyard, perfect for relaxing or entertaining. Freshly painted and move-in ready, this home is zoned to highly rated schools and is just a short walk to Meyerland Plaza, including H-E-B, shopping, and dining. One pet may be considered on a case-by-case basis. Please note: due to insurance restrictions, certain dog breeds are not permitted. TWO YEAR LEASE MINIMUM REQUIRED, but you'll surely end up wanting to stay longer! Don't miss the opportunity to lease this lovely home in a fantastic location!
Copyright notice - Data provided by HAR.com 2022 - All information provided should be independently verified.
House for rent
$2,950/mo
4924 Mimosa Dr, Bellaire, TX 77401
3beds
1,452sqft
Price may not include required fees and charges.
Singlefamily
Available now
Cats, small dogs OK
Electric, ceiling fan
Electric dryer hookup laundry
2 Attached garage spaces parking
Natural gas
What's special
Stainless steel appliancesGranite countertopsQuiet cul-de-sacFully fenced backyardInviting front porchFrench doors
- 18 days
- on Zillow |
- -- |
- -- |
Travel times
Prepare for your first home with confidence
Consider a first-time homebuyer savings account designed to grow your down payment with up to a 6% match & 4.15% APY.
Facts & features
Interior
Bedrooms & bathrooms
- Bedrooms: 3
- Bathrooms: 2
- Full bathrooms: 2
Heating
- Natural Gas
Cooling
- Electric, Ceiling Fan
Appliances
- Included: Dishwasher, Disposal, Dryer, Oven, Refrigerator, Stove, Washer
- Laundry: Electric Dryer Hookup, Gas Dryer Hookup, In Unit, Washer Hookup
Features
- All Bedrooms Down, Ceiling Fan(s), En-Suite Bath, Primary Bed - 1st Floor, Storage, Walk-In Closet(s)
- Flooring: Tile
Interior area
- Total interior livable area: 1,452 sqft
Property
Parking
- Total spaces: 2
- Parking features: Attached, Driveway, Covered
- Has attached garage: Yes
- Details: Contact manager
Features
- Stories: 1
- Exterior features: 0 Up To 1/4 Acre, Additional Parking, All Bedrooms Down, Architecture Style: Ranch Rambler, Attached, Back Yard, Cul-De-Sac, Driveway, Electric Dryer Hookup, En-Suite Bath, Full Size, Garage Door Opener, Gas Dryer Hookup, Heating: Gas, Insulated/Low-E windows, Lot Features: Back Yard, Cul-De-Sac, Subdivided, 0 Up To 1/4 Acre, Patio/Deck, Primary Bed - 1st Floor, Storage, Subdivided, Walk-In Closet(s), Washer Hookup, Window Coverings
Details
- Parcel number: 0770140010010
Construction
Type & style
- Home type: SingleFamily
- Architectural style: RanchRambler
- Property subtype: SingleFamily
Condition
- Year built: 1953
Community & HOA
Location
- Region: Bellaire
Financial & listing details
- Lease term: Long Term
Price history
| Date | Event | Price |
|---|---|---|
| 6/5/2025 | Listed for rent | $2,950$2/sqft |
Source: | ||
| 8/7/2009 | Listing removed | $349,900$241/sqft |
Source: Charlotte White Properties #4053747 | ||
| 1/31/2009 | Listed for sale | $349,900$241/sqft |
Source: Charlotte White Properties #4053747 | ||
![[object Object]](https://photos.zillowstatic.com/fp/ddfb9b363538a9316e1736523a07feeb-p_i.jpg)
