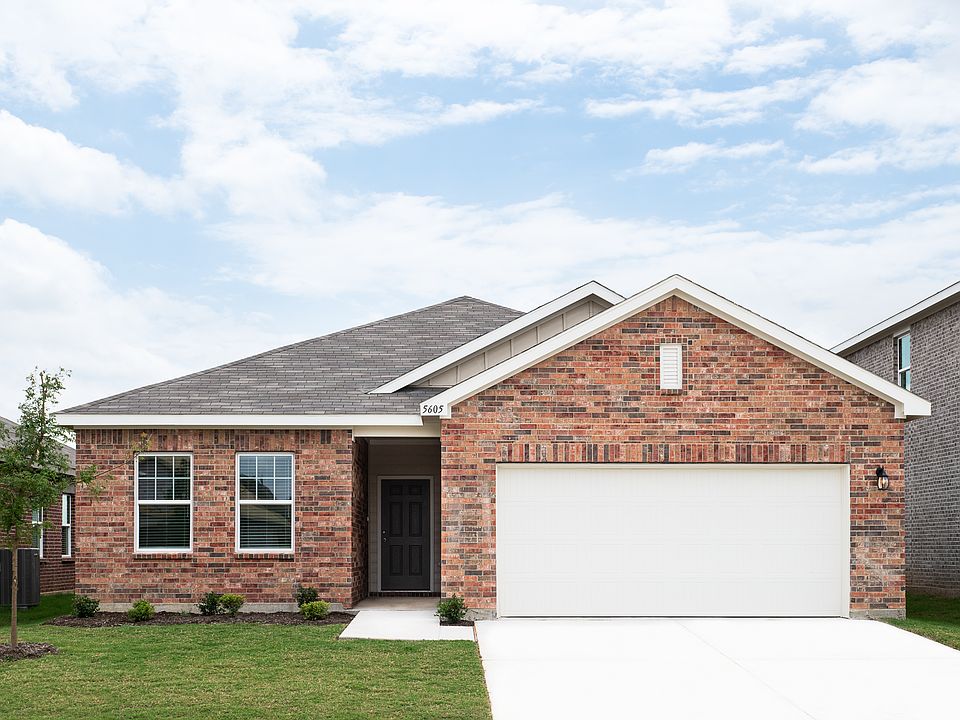MLS# 20948953 - Built by Starlight Homes - Ready Now! ~ Step into large living rooms for game nights, plenty of kitchen counter space to host friends for drinks and modern bathrooms with room to get ready in comfort. Create a multi-purpose space with our flex rooms, you'll have greater opportunities to build a home for yourself. The Solstice in our new home neighborhoods near Dallas - Fort Worth includes upgraded finishes, plus spacious kitchens, living and dining areas for you to grow into your future.
Pending
$357,490
4924 McCoy Dr, Fort Worth, TX 76179
4beds
2,406sqft
Single Family Residence
Built in 2025
1,089 Square Feet Lot
$356,500 Zestimate®
$149/sqft
$67/mo HOA
What's special
Modern bathroomsLiving and dining areasMulti-purpose spaceFlex roomsUpgraded finishesSpacious kitchens
Call: (940) 433-4814
- 149 days |
- 226 |
- 23 |
Zillow last checked: 7 hours ago
Listing updated: October 09, 2025 at 09:56am
Listed by:
Ben Caballero 888-872-6006,
HomesUSA.com
Source: NTREIS,MLS#: 20948953
Travel times
Schedule tour
Select your preferred tour type — either in-person or real-time video tour — then discuss available options with the builder representative you're connected with.
Facts & features
Interior
Bedrooms & bathrooms
- Bedrooms: 4
- Bathrooms: 3
- Full bathrooms: 2
- 1/2 bathrooms: 1
Primary bedroom
- Features: Linen Closet, Separate Shower, Walk-In Closet(s)
- Level: Second
- Dimensions: 15 x 18
Bedroom
- Level: Second
- Dimensions: 14 x 10
Bedroom
- Level: Second
- Dimensions: 11 x 12
Bedroom
- Level: Second
- Dimensions: 14 x 10
Bonus room
- Level: First
- Dimensions: 11 x 13
Dining room
- Level: First
- Dimensions: 11 x 12
Kitchen
- Features: Built-in Features, Stone Counters, Walk-In Pantry
- Level: First
- Dimensions: 13 x 11
Living room
- Level: First
- Dimensions: 18 x 22
Utility room
- Features: Utility Room
- Level: Second
- Dimensions: 6 x 6
Heating
- Electric
Cooling
- Central Air
Appliances
- Included: Electric Oven, Electric Range, Disposal
- Laundry: Washer Hookup, Electric Dryer Hookup
Features
- Decorative/Designer Lighting Fixtures, Granite Counters, High Speed Internet, Open Floorplan, Pantry, Cable TV, Walk-In Closet(s)
- Flooring: Carpet, Luxury Vinyl Plank
- Has basement: No
- Has fireplace: No
Interior area
- Total interior livable area: 2,406 sqft
Video & virtual tour
Property
Parking
- Total spaces: 2
- Parking features: Door-Single
- Attached garage spaces: 2
Features
- Levels: Two
- Stories: 2
- Exterior features: Private Yard
- Pool features: None
- Fencing: Back Yard
Lot
- Size: 1,089 Square Feet
- Features: Landscaped
Details
- Parcel number: 43044801
Construction
Type & style
- Home type: SingleFamily
- Architectural style: Traditional,Detached
- Property subtype: Single Family Residence
Materials
- Brick
- Foundation: Slab
- Roof: Composition
Condition
- New construction: Yes
- Year built: 2025
Details
- Builder name: Starlight
Utilities & green energy
- Sewer: Public Sewer
- Water: Public
- Utilities for property: Sewer Available, Separate Meters, Underground Utilities, Water Available, Cable Available
Community & HOA
Community
- Features: Curbs, Sidewalks
- Security: Smoke Detector(s)
- Subdivision: Ranch at Duck Creek
HOA
- Has HOA: Yes
- Services included: Association Management
- HOA fee: $800 annually
- HOA name: Vision Communities Management
- HOA phone: 972-612-2303
Location
- Region: Fort Worth
Financial & listing details
- Price per square foot: $149/sqft
- Date on market: 5/27/2025
- Cumulative days on market: 72 days
About the community
PondParkTrails
Welcome to Ranch at Duck Creek, a Ft. Worth neighborhood that offers affordable and spacious move-in-ready homes. With a variety of 3-5 bedroom floor plans for you to choose from, you can enjoy new appliances, including a washer, dryer, refrigerator, oven, microwave, and dishwasher. You will also have granite countertops, updated cabinets, an energy-efficient design, and an open kitchen that you'll appreciate. Step outside of your new home and explore the great amenities this community offers, like a pond and walking trails with benches. In addition to a great home, the surrounding area offers plenty to do, and many notable employers are nearby. The community is by 820 for easy access to major cities and a direct route to DFW Airport. Enjoy a short drive to Lockheed Martin, BNSF Corp, NAS JRB Fort Worth and Meacham International Airport. You'll be 8 minutes from Eagle Mountain Lake, 20 minutes from downtown Ft. Worth, and 15 minutes from the Historic Stockyards in the city. Contact us today for a tour and start building your future.
Source: Starlight Homes

