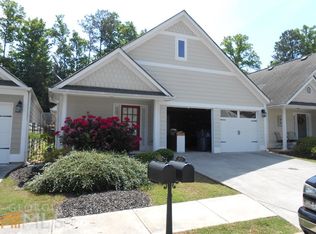Closed
$338,500
4924 Magnolia Cottage Way, Acworth, GA 30101
2beds
1,477sqft
Single Family Residence, Residential
Built in 2007
2,178 Square Feet Lot
$337,700 Zestimate®
$229/sqft
$1,833 Estimated rent
Home value
$337,700
$321,000 - $355,000
$1,833/mo
Zestimate® history
Loading...
Owner options
Explore your selling options
What's special
Don’t miss this charming stepless-entry ranch, nestled in Acworth's gated, Magnolia Cottages. One mile from charming, historic downtown Acworth, 1/2 mile from I-75 or Acworth Community Center and Logan Farm Park. 1.5 miles to Lake Acworth Beach and near Lake Allatoona! Relax on your rocking chair front porch while enjoying the view of your maintenance-free landscape cared for by the HOA! This is NOT a 55+ community. Assoc. fees also include garbage, water, sewer and gate maintenance. Homes in this community rarely come up for sale! This 2-car garage cottage offers an inviting open concept floor plan perfect for entertaining! Spacious kitchen has black appliances with beautiful cabinetry and wrap around breakfast bar, Custom built slide out drawers in the kitchen are a wonderful addition, with views to the vaulted great room with cozy fireplace and dining area. Skylight in the kitchen offers exceptional lighting to the entire living area. Step out into your private courtyard just outside the living room and grill up some delicious food. Enormous master suite with cathedral ceiling offers room for an optional home office or sitting area. Master ensuite has two vanities, large walk-in shower with shaving bench and a roomy walk-in closet. This charmer won’t last long!
Zillow last checked: 8 hours ago
Listing updated: July 19, 2023 at 11:01pm
Listing Provided by:
Anne Meding,
EXP Realty, LLC.
Bought with:
Kelly Long, 388958
Weichert, Realtors - The Collective
MIKEL MUFFLEY, 265052
Weichert, Realtors - The Collective
Source: FMLS GA,MLS#: 7237046
Facts & features
Interior
Bedrooms & bathrooms
- Bedrooms: 2
- Bathrooms: 2
- Full bathrooms: 2
- Main level bathrooms: 2
- Main level bedrooms: 2
Primary bedroom
- Features: Master on Main, Oversized Master
- Level: Master on Main, Oversized Master
Bedroom
- Features: Master on Main, Oversized Master
Primary bathroom
- Features: Double Vanity, Shower Only, Vaulted Ceiling(s)
Dining room
- Features: Great Room
Kitchen
- Features: Breakfast Bar, Cabinets Stain, Laminate Counters, Pantry, View to Family Room
Heating
- Central, Natural Gas
Cooling
- Ceiling Fan(s), Central Air
Appliances
- Included: Dishwasher, Disposal, Dryer, Gas Range, Gas Water Heater, Microwave, Range Hood, Refrigerator, Washer
- Laundry: Laundry Room
Features
- Cathedral Ceiling(s), Entrance Foyer, High Ceilings 9 ft Main, High Speed Internet, Vaulted Ceiling(s), Walk-In Closet(s)
- Flooring: Carpet, Laminate
- Windows: Insulated Windows
- Basement: None
- Attic: Pull Down Stairs
- Number of fireplaces: 1
- Fireplace features: Gas Log, Gas Starter, Great Room
- Common walls with other units/homes: No Common Walls
Interior area
- Total structure area: 1,477
- Total interior livable area: 1,477 sqft
- Finished area above ground: 1,477
Property
Parking
- Total spaces: 2
- Parking features: Garage, Garage Door Opener, Garage Faces Front, Kitchen Level, Level Driveway
- Garage spaces: 2
- Has uncovered spaces: Yes
Accessibility
- Accessibility features: Accessible Doors
Features
- Levels: One
- Stories: 1
- Patio & porch: Covered, Front Porch
- Exterior features: Courtyard, Rain Gutters, No Dock
- Pool features: None
- Spa features: None
- Fencing: None
- Has view: Yes
- View description: Trees/Woods
- Waterfront features: None
- Body of water: None
Lot
- Size: 2,178 sqft
- Dimensions: 35x69x35x69
- Features: Front Yard, Level
Details
- Additional structures: None
- Parcel number: 20000803180
- Other equipment: None
- Horse amenities: None
Construction
Type & style
- Home type: SingleFamily
- Architectural style: Ranch
- Property subtype: Single Family Residence, Residential
Materials
- Frame
- Foundation: Slab
- Roof: Composition
Condition
- Resale
- New construction: No
- Year built: 2007
Utilities & green energy
- Electric: 110 Volts
- Sewer: Public Sewer
- Water: Public
- Utilities for property: Cable Available, Electricity Available, Natural Gas Available, Phone Available, Sewer Available, Water Available
Green energy
- Energy efficient items: Roof, Thermostat
- Energy generation: None
Community & neighborhood
Security
- Security features: Security Gate, Smoke Detector(s)
Community
- Community features: Gated
Location
- Region: Acworth
- Subdivision: Magnolia Cottages
HOA & financial
HOA
- Has HOA: Yes
- HOA fee: $185 monthly
- Association phone: 770-222-5955
Other
Other facts
- Road surface type: Asphalt
Price history
| Date | Event | Price |
|---|---|---|
| 7/14/2023 | Sold | $338,500+1%$229/sqft |
Source: | ||
| 6/25/2023 | Pending sale | $335,000$227/sqft |
Source: | ||
| 6/24/2023 | Listed for sale | $335,000$227/sqft |
Source: | ||
Public tax history
Tax history is unavailable.
Neighborhood: 30101
Nearby schools
GreatSchools rating
- NAMccall Primary SchoolGrades: PK-1Distance: 1 mi
- 5/10Barber Middle SchoolGrades: 6-8Distance: 1.7 mi
- 7/10North Cobb High SchoolGrades: 9-12Distance: 3 mi
Schools provided by the listing agent
- Elementary: McCall Primary/Acworth Intermediate
- Middle: Barber
- High: North Cobb
Source: FMLS GA. This data may not be complete. We recommend contacting the local school district to confirm school assignments for this home.
Get a cash offer in 3 minutes
Find out how much your home could sell for in as little as 3 minutes with a no-obligation cash offer.
Estimated market value
$337,700
Get a cash offer in 3 minutes
Find out how much your home could sell for in as little as 3 minutes with a no-obligation cash offer.
Estimated market value
$337,700
