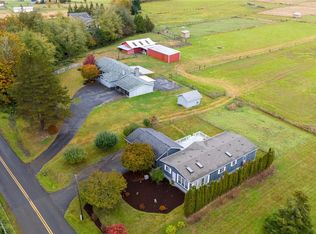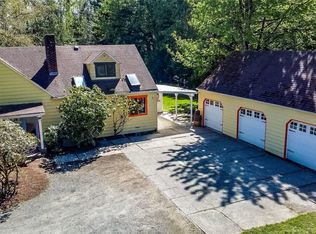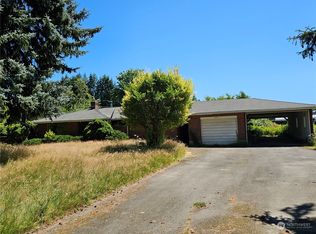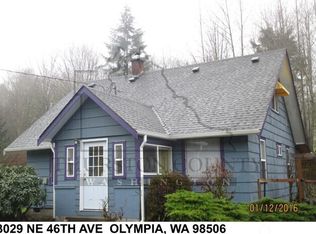Sold
Listed by:
Lisa Quaade,
Vanguard Realty
Bought with: RE/MAX Parkside Affiliates
$700,000
4924 Lemon Road NE, Olympia, WA 98506
3beds
1,988sqft
Single Family Residence
Built in 1951
18.76 Acres Lot
$693,700 Zestimate®
$352/sqft
$3,102 Estimated rent
Home value
$693,700
$652,000 - $735,000
$3,102/mo
Zestimate® history
Loading...
Owner options
Explore your selling options
What's special
Charming 3-bed, 2-bath country home on 18.76 acres. Step inside to find a spacious living room, formal dining area perfect for gatherings, and a bright kitchen with picturesque window views of Mt. Rainier on clear days. Outside the property is a true haven for hobby farmers, equestrians, or anyone seeking wide open spaces with potential for development. The cleared pasture backs to the Chehalis Western Trail and nearby horse trails. Enjoy ample garden space, matured blueberry bushes and apple trees and room to expand. Conveniently located 15 minutes from shopping, medical centers, and I-5. This property is full of potential, don't miss this opportunity!
Zillow last checked: 8 hours ago
Listing updated: May 31, 2025 at 04:04am
Listed by:
Lisa Quaade,
Vanguard Realty
Bought with:
Geia Roberts, 107685
RE/MAX Parkside Affiliates
Source: NWMLS,MLS#: 2352266
Facts & features
Interior
Bedrooms & bathrooms
- Bedrooms: 3
- Bathrooms: 2
- Full bathrooms: 2
- Main level bathrooms: 1
- Main level bedrooms: 1
Primary bedroom
- Level: Main
Bathroom full
- Level: Main
Den office
- Level: Main
Dining room
- Level: Main
Entry hall
- Level: Main
Kitchen without eating space
- Level: Main
Utility room
- Level: Main
Heating
- Baseboard, Electric
Cooling
- None
Appliances
- Included: Dishwasher(s), Dryer(s), Microwave(s), Refrigerator(s), Stove(s)/Range(s), Washer(s), Water Heater: Electric, Water Heater Location: Kitchen
Features
- Dining Room
- Flooring: Hardwood, Vinyl, Carpet
- Windows: Double Pane/Storm Window
- Basement: None
- Has fireplace: No
Interior area
- Total structure area: 1,988
- Total interior livable area: 1,988 sqft
Property
Parking
- Total spaces: 2
- Parking features: Detached Garage, RV Parking
- Garage spaces: 2
Features
- Levels: Two
- Stories: 2
- Entry location: Main
- Patio & porch: Double Pane/Storm Window, Dining Room, Water Heater
- Has view: Yes
- View description: Mountain(s), Territorial
Lot
- Size: 18.76 Acres
- Features: Paved, RV Parking
- Topography: Equestrian
- Residential vegetation: Fruit Trees, Garden Space, Pasture
Details
- Parcel number: 11930420300
- Special conditions: Standard
- Other equipment: Leased Equipment: NONE
Construction
Type & style
- Home type: SingleFamily
- Property subtype: Single Family Residence
Materials
- Metal/Vinyl, Wood Siding
- Foundation: Poured Concrete
- Roof: Composition
Condition
- Year built: 1951
- Major remodel year: 1986
Utilities & green energy
- Electric: Company: PSE
- Sewer: Septic Tank, Company: Septic
- Water: Individual Well, Company: Individual well
- Utilities for property: Comcast, Xfinity
Community & neighborhood
Location
- Region: Olympia
- Subdivision: South Bay
Other
Other facts
- Listing terms: Cash Out,Conventional,VA Loan
- Cumulative days on market: 7 days
Price history
| Date | Event | Price |
|---|---|---|
| 4/30/2025 | Sold | $700,000+0.1%$352/sqft |
Source: | ||
| 4/16/2025 | Pending sale | $699,000$352/sqft |
Source: | ||
| 4/9/2025 | Listed for sale | $699,000-3.6%$352/sqft |
Source: | ||
| 5/4/2010 | Listing removed | $725,000$365/sqft |
Source: Homes & Land #28055819 Report a problem | ||
| 6/18/2008 | Price change | $725,000-17.1%$365/sqft |
Source: Homes & Land #28055819 Report a problem | ||
Public tax history
| Year | Property taxes | Tax assessment |
|---|---|---|
| 2024 | $6,806 +22.2% | $613,400 +7.4% |
| 2023 | $5,567 +0.3% | $571,300 +1.5% |
| 2022 | $5,548 -11.5% | $562,900 +5.6% |
Find assessor info on the county website
Neighborhood: 98506
Nearby schools
GreatSchools rating
- 7/10South Bay Elementary SchoolGrades: PK-5Distance: 1.5 mi
- 5/10Chinook Middle SchoolGrades: 6-8Distance: 3.6 mi
- 6/10North Thurston High SchoolGrades: 9-12Distance: 3.6 mi
Schools provided by the listing agent
- Elementary: South Bay Elem
- Middle: Chinook Mid
- High: North Thurston High
Source: NWMLS. This data may not be complete. We recommend contacting the local school district to confirm school assignments for this home.
Get a cash offer in 3 minutes
Find out how much your home could sell for in as little as 3 minutes with a no-obligation cash offer.
Estimated market value
$693,700



