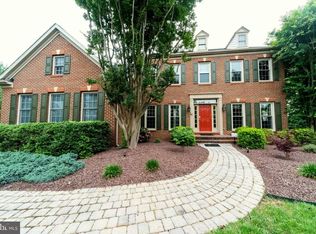Sold for $415,000
$415,000
4924 Ilchester Rd, Ellicott City, MD 21043
4beds
1,795sqft
Single Family Residence
Built in 1950
1 Acres Lot
$490,600 Zestimate®
$231/sqft
$2,956 Estimated rent
Home value
$490,600
$461,000 - $525,000
$2,956/mo
Zestimate® history
Loading...
Owner options
Explore your selling options
What's special
**Seller currently has four offers in hand. All offers are due BY noon on Monday, 1/8! SDAT updated lot size to 1 acre! Back on market after buyers financing fell through. Major price adjustment! **Showings on weekends only** Ranch style home with four bedrooms and three bathrooms located in the sought-after area of Ilchester in Howard County. This home boasts a guest suite complete with a kitchenette, 2 bedrooms, and full bath and highlights hardwood floors and rustic exposed wood beams in many rooms. The living room showcases a wood burning fireplace in a beautiful antique wood mantle surround. The primary suite is oversized offering abundant space and adjacent fourth bedroom and full bath. Customize the walkout lower level to fit your exact needs, and there’s plenty of room to roam on the expansive yard that includes a large storage shed, and mature trees. Nearby parks, schools, shopping, dining and entertainment options and easy access to major commuter roadways. The home needs major rehab, being sold AS-IS and seller will not make any repairs. Great renovation opportunity! Seller will require a 60 day rent back period in order to clear out the home.
Zillow last checked: 8 hours ago
Listing updated: February 16, 2024 at 04:44am
Listed by:
Jen Gerrity 410-456-5603,
Northrop Realty,
Co-Listing Agent: Michael J Sloan 410-241-7904,
Northrop Realty
Bought with:
Juan Bonilla, 627373
Smart Realty, LLC
Source: Bright MLS,MLS#: MDHW2032274
Facts & features
Interior
Bedrooms & bathrooms
- Bedrooms: 4
- Bathrooms: 2
- Full bathrooms: 2
- Main level bathrooms: 2
- Main level bedrooms: 4
Basement
- Area: 1652
Heating
- Forced Air, Baseboard, Oil
Cooling
- Central Air, Electric
Appliances
- Included: Microwave, Dishwasher, Ice Maker, Oven/Range - Electric, Refrigerator, Water Dispenser, Water Heater
- Laundry: Lower Level
Features
- Attic, Dining Area, Entry Level Bedroom, Formal/Separate Dining Room, Bathroom - Tub Shower, Dry Wall, Beamed Ceilings
- Flooring: Hardwood, Ceramic Tile, Tile/Brick, Wood
- Doors: Sliding Glass
- Windows: Double Pane Windows, Screens, Vinyl Clad
- Basement: Partially Finished,Connecting Stairway,Partial,Interior Entry,Exterior Entry,Walk-Out Access
- Number of fireplaces: 1
- Fireplace features: Glass Doors, Wood Burning, Mantel(s)
Interior area
- Total structure area: 3,447
- Total interior livable area: 1,795 sqft
- Finished area above ground: 1,795
- Finished area below ground: 0
Property
Parking
- Parking features: Gravel, Driveway
- Has uncovered spaces: Yes
Accessibility
- Accessibility features: Other
Features
- Levels: Two
- Stories: 2
- Patio & porch: Patio
- Exterior features: Storage
- Pool features: None
- Has view: Yes
- View description: Garden, Trees/Woods
Lot
- Size: 1 Acres
- Features: Front Yard, Rear Yard, SideYard(s)
Details
- Additional structures: Above Grade, Below Grade
- Parcel number: 1401175289
- Zoning: R20
- Special conditions: Standard
Construction
Type & style
- Home type: SingleFamily
- Architectural style: Ranch/Rambler
- Property subtype: Single Family Residence
Materials
- Frame, Aluminum Siding
- Foundation: Slab
Condition
- New construction: No
- Year built: 1950
Utilities & green energy
- Sewer: Septic Exists
- Water: Public
Community & neighborhood
Location
- Region: Ellicott City
- Subdivision: None Available
Other
Other facts
- Listing agreement: Exclusive Agency
- Ownership: Fee Simple
Price history
| Date | Event | Price |
|---|---|---|
| 2/14/2024 | Sold | $415,000+3.8%$231/sqft |
Source: | ||
| 1/8/2024 | Pending sale | $400,000$223/sqft |
Source: | ||
| 12/7/2023 | Price change | $400,000-11.1%$223/sqft |
Source: | ||
| 11/20/2023 | Pending sale | $450,000$251/sqft |
Source: | ||
| 10/25/2023 | Price change | $450,000-10%$251/sqft |
Source: | ||
Public tax history
| Year | Property taxes | Tax assessment |
|---|---|---|
| 2025 | -- | $372,767 +8.2% |
| 2024 | $3,878 +9% | $344,433 +9% |
| 2023 | $3,559 +4% | $316,100 |
Find assessor info on the county website
Neighborhood: 21043
Nearby schools
GreatSchools rating
- 6/10Ilchester Elementary SchoolGrades: PK-5Distance: 0.3 mi
- 7/10Bonnie Branch Middle SchoolGrades: 6-8Distance: 0.3 mi
- 9/10Howard High SchoolGrades: 9-12Distance: 2.3 mi
Schools provided by the listing agent
- Elementary: Ilchester
- Middle: Bonnie Branch
- High: Howard
- District: Howard County Public School System
Source: Bright MLS. This data may not be complete. We recommend contacting the local school district to confirm school assignments for this home.
Get a cash offer in 3 minutes
Find out how much your home could sell for in as little as 3 minutes with a no-obligation cash offer.
Estimated market value$490,600
Get a cash offer in 3 minutes
Find out how much your home could sell for in as little as 3 minutes with a no-obligation cash offer.
Estimated market value
$490,600
