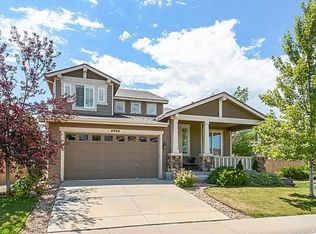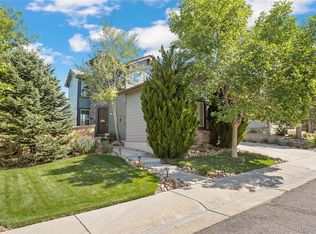IT DOESN'T GET ANY BETTER THAN THIS! EXQUISITE PASQUE MODEL BY SHEA HOMES ON A LARGE CUL-DE-SAC LOT IN THE HEARTH! LIGHT AND BRIGHT, IMPECCABLY MAINTAINED AND LOADED WITH UPGRADES! 4 BEDROOMS ON THE UPPER LEVEL! GOURMET KITCHEN FEATURING 42" HICKORY CABINETS W/ PULLOUTS AND GLASS INSETS, INDUCTION COOKTOP, LARGE ISLAND, DOUBLE OVEN, SOLID SURFACE COUNTERS, AND EAT-IN SPACE! ALL KITCHEN APPLIANCES REPLACED IN LAST 3 YEARS! LARGE PANTRY! FAMILY ROOM ADJACENT TO KITCHEN-GREAT FOR ENTERTAINING OR QUIET NIGHTS AT HOME! LARGE MAIN FLOOR STUDY W/ADJACENT FULL BATH COULD BE 6TH BR! BUILT-IN SPEAKERS THROUGHOUT! BEAUTIFULLY FINISHED BASEMENT W/ THEATER ROOM! GORGEOUS MASTER BEDROOM COMPLETE WITH 5 PIECE BATH, SOAKING TUB, AND WALK IN CLOSET! WOOD FLOORS ON MAIN! HIGH-EFFICIENCY FURNACE & HOT WATER HEATER! RADON SYSTEM! ENERGY EFFICIENT LED LIGHTING! LARGE SECONDARY BEDROOMS! HOME WARRANTY! SO MUCH MORE! DON'T MISS THIS HOME!
This property is off market, which means it's not currently listed for sale or rent on Zillow. This may be different from what's available on other websites or public sources.

