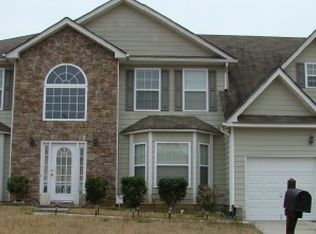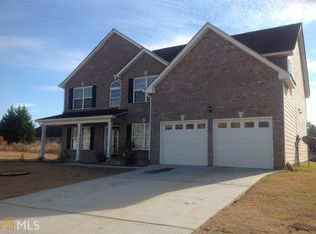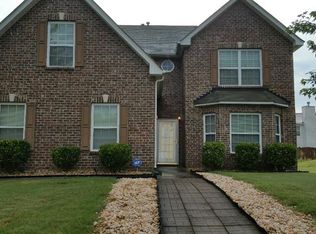Closed
$381,000
4924 Estonian Dr, Fairburn, GA 30213
6beds
3,506sqft
Single Family Residence
Built in 2006
0.28 Acres Lot
$384,200 Zestimate®
$109/sqft
$2,849 Estimated rent
Home value
$384,200
$350,000 - $423,000
$2,849/mo
Zestimate® history
Loading...
Owner options
Explore your selling options
What's special
Welcome to one of the largest, six-bedroom three-bath homes in South Fulton's Chesnut Ridge! The exterior features durable hardy plank siding and stacked stone. The grand entryway, adorned with large tiles, sets a tone of soft elegance and warmth, lovingly maintained by its original owner. To the left of the foyer, you'll find a main-level bedroom with French doors, perfect for use as a guest bedroom or home office, which connects to a fully renovated bath. On the right side of the foyer, a generous dining area and living room await, perfect for formal gatherings. However, most gatherings will likely take place in the expansive kitchen and step-down family-room located in the rear of the house. This open-concept living area is fantastic for entertaining. Additional entertaining can easily take place in the fully fenced backyard, and the gated access to additional land that's perfect for gardening. This home features two staircases and upstairs you will find an exceptionally large masterbedroom with soaring ceilings, with four additional bedrooms large enough to accomodate king-sized beds. All baths have been renovated to perfection, exuding a spa-like atmosphere upon entry. This spacious traditional residence is ideal for large families or anyone in need of extra space. Please note: The Seller is offering a flooring allowance for carpet replacement in the living and dining areas.
Zillow last checked: 8 hours ago
Listing updated: February 21, 2025 at 11:07pm
Listed by:
Shelby Pease 678-663-5066,
Lifestyle Realty Service
Bought with:
Keairra Webb, 394997
Fathom Realty GA, LLC
Source: GAMLS,MLS#: 10443617
Facts & features
Interior
Bedrooms & bathrooms
- Bedrooms: 6
- Bathrooms: 3
- Full bathrooms: 3
- Main level bathrooms: 1
- Main level bedrooms: 1
Dining room
- Features: Seats 12+
Kitchen
- Features: Breakfast Area, Kitchen Island, Pantry
Heating
- Electric
Cooling
- Ceiling Fan(s), Central Air
Appliances
- Included: Dishwasher, Disposal, Dryer, Electric Water Heater, Ice Maker, Microwave, Oven/Range (Combo), Refrigerator, Stainless Steel Appliance(s), Washer
- Laundry: In Hall
Features
- High Ceilings, Rear Stairs, Separate Shower, Soaking Tub, Tile Bath, Entrance Foyer, Walk-In Closet(s)
- Flooring: Carpet, Hardwood, Laminate, Tile
- Windows: Window Treatments
- Basement: None
- Attic: Pull Down Stairs
- Number of fireplaces: 1
- Fireplace features: Factory Built
Interior area
- Total structure area: 3,506
- Total interior livable area: 3,506 sqft
- Finished area above ground: 2,028
- Finished area below ground: 1,478
Property
Parking
- Total spaces: 6
- Parking features: Attached, Garage, Garage Door Opener
- Has attached garage: Yes
Features
- Levels: Two
- Stories: 2
- Patio & porch: Patio
- Fencing: Back Yard,Fenced,Privacy
Lot
- Size: 0.28 Acres
- Features: Level
Details
- Parcel number: 09F310001413176
Construction
Type & style
- Home type: SingleFamily
- Architectural style: Traditional
- Property subtype: Single Family Residence
Materials
- Other, Stone
- Foundation: Slab
- Roof: Composition
Condition
- Resale
- New construction: No
- Year built: 2006
Utilities & green energy
- Sewer: Public Sewer
- Water: Public
- Utilities for property: Cable Available, Electricity Available, High Speed Internet, Natural Gas Available, Phone Available, Sewer Available, Sewer Connected, Water Available
Community & neighborhood
Security
- Security features: Carbon Monoxide Detector(s), Security System
Community
- Community features: Pool, Sidewalks, Street Lights, Tennis Court(s)
Location
- Region: Fairburn
- Subdivision: Chesnut Ridge
HOA & financial
HOA
- Has HOA: Yes
- HOA fee: $375 annually
- Services included: Maintenance Structure, Reserve Fund, Swimming, Tennis
Other
Other facts
- Listing agreement: Exclusive Right To Sell
- Listing terms: Cash,Conventional,FHA,VA Loan
Price history
| Date | Event | Price |
|---|---|---|
| 2/20/2025 | Sold | $381,000+0.3%$109/sqft |
Source: | ||
| 1/27/2025 | Pending sale | $379,900$108/sqft |
Source: | ||
| 1/21/2025 | Listed for sale | $379,900+76.8%$108/sqft |
Source: | ||
| 4/12/2006 | Sold | $214,900$61/sqft |
Source: Public Record | ||
Public tax history
| Year | Property taxes | Tax assessment |
|---|---|---|
| 2024 | $2,351 +49% | $161,040 |
| 2023 | $1,578 -28.3% | $161,040 +36.5% |
| 2022 | $2,201 +7.2% | $118,000 +23.7% |
Find assessor info on the county website
Neighborhood: 30213
Nearby schools
GreatSchools rating
- 8/10Renaissance Elementary SchoolGrades: PK-5Distance: 0.7 mi
- 7/10Renaissance Middle SchoolGrades: 6-8Distance: 0.5 mi
- 4/10Langston Hughes High SchoolGrades: 9-12Distance: 0.7 mi
Schools provided by the listing agent
- Elementary: Renaissance
- Middle: Renaissance
- High: Langston Hughes
Source: GAMLS. This data may not be complete. We recommend contacting the local school district to confirm school assignments for this home.
Get a cash offer in 3 minutes
Find out how much your home could sell for in as little as 3 minutes with a no-obligation cash offer.
Estimated market value
$384,200
Get a cash offer in 3 minutes
Find out how much your home could sell for in as little as 3 minutes with a no-obligation cash offer.
Estimated market value
$384,200


