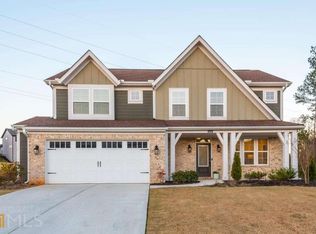Closed
$579,950
4924 Creekside Ln, Powder Springs, GA 30127
4beds
3,752sqft
Single Family Residence
Built in 2019
0.25 Acres Lot
$579,700 Zestimate®
$155/sqft
$3,256 Estimated rent
Home value
$579,700
$551,000 - $609,000
$3,256/mo
Zestimate® history
Loading...
Owner options
Explore your selling options
What's special
Take A Moment To Tour This Gorgeous Luxury Home In The Sought-After Community Of Springbrook Estates In The Charming City Of Powder Springs. Location Paired With Luxury Is The Best Way To Describe This Breathtaking Floorplan. From The Moment You Arrive, This Level Lot, Craftsman Style Home With An Adorable Large Covered Front Porch With Wood Custom Columns Welcomes You Home. Stepping Inside The Expansive Foyer With Hardwood Floors Throughout, This Home Boasts A Massive Private Study With Custom Cabinetry And French Doors. The Open Concept Fireside Great Room Met With A Wonderful Neutral Color Scheme, An Abundance Of Natural Light With View To An Inviting Chef's Kitchen. The Large Kitchen Is Well Designed With Oversized Island, Ample Cabinetry, Quartz Countertops, Stainless Steel Appliances, Double Oven And Plenty Of Countertop Space Complete With A Breakfast Bar And Breakfast Room! Enjoy The Views Into Your Lushed Landscaped Courtyard Backyard Complete With Custom Lighted Pergola, Fire Pit, Playground Area, Shed For Storage And Privacy Fence. Making Your Way Upstairs, You Will Love The Oversized Owner's Suite With Sitting Area And Perfect Natural Light Along With His/Her Separate Custom Closets. Ensuite Spa Bath Features His/Hers Vanity, Tiled Separate Shower And Soaking Tub. The Three Additional Secondary Bedrooms Are Large In Size And Feature Custom Closets. Custom Mudroom Greets You Upon Entering From The Garage. This Home Comes Equipped With A Hot Tub Breaker Already Installed And Level 2 EV Charger Ready For Your Electric Car Needs! Swim/Tennis Community! This Is Home! Won't Last Long!
Zillow last checked: 8 hours ago
Listing updated: June 01, 2023 at 08:40am
Listed by:
Nicole S Howard 678-570-9846,
RE/MAX Around Atlanta
Bought with:
Angel Turner, 393942
Source: GAMLS,MLS#: 10156397
Facts & features
Interior
Bedrooms & bathrooms
- Bedrooms: 4
- Bathrooms: 4
- Full bathrooms: 3
- 1/2 bathrooms: 1
Kitchen
- Features: Breakfast Bar, Solid Surface Counters, Kitchen Island, Pantry
Heating
- Central, Forced Air, Hot Water, Natural Gas, Zoned
Cooling
- Ceiling Fan(s), Central Air, Zoned
Appliances
- Included: Dishwasher, Disposal, Gas Water Heater, Microwave, Other
- Laundry: Other
Features
- High Ceilings, Double Vanity, Tile Bath, Other, Walk-In Closet(s)
- Flooring: Carpet, Tile, Hardwood
- Basement: None
- Number of fireplaces: 1
- Fireplace features: Factory Built, Gas Starter, Living Room
- Common walls with other units/homes: No Common Walls
Interior area
- Total structure area: 3,752
- Total interior livable area: 3,752 sqft
- Finished area above ground: 3,752
- Finished area below ground: 0
Property
Parking
- Total spaces: 2
- Parking features: Garage Door Opener, Garage, Attached
- Has attached garage: Yes
Features
- Levels: Two
- Stories: 2
- Patio & porch: Patio
- Exterior features: Garden
- Fencing: Fenced
- Body of water: None
Lot
- Size: 0.25 Acres
- Features: Level
Details
- Parcel number: 19102400600
Construction
Type & style
- Home type: SingleFamily
- Architectural style: Craftsman
- Property subtype: Single Family Residence
Materials
- Brick, Concrete
- Roof: Composition
Condition
- Resale
- New construction: No
- Year built: 2019
Utilities & green energy
- Sewer: Public Sewer
- Water: Public
- Utilities for property: Water Available, Underground Utilities, Sewer Available, Natural Gas Available, Electricity Available, Cable Available
Community & neighborhood
Security
- Security features: Smoke Detector(s), Carbon Monoxide Detector(s), Security System
Community
- Community features: Pool, Tennis Court(s), Sidewalks
Location
- Region: Powder Springs
- Subdivision: Springbrook Estates
HOA & financial
HOA
- Has HOA: Yes
- HOA fee: $700 annually
- Services included: Swimming, Maintenance Structure, Maintenance Grounds, Reserve Fund
Other
Other facts
- Listing agreement: Exclusive Right To Sell
Price history
| Date | Event | Price |
|---|---|---|
| 5/31/2023 | Sold | $579,950$155/sqft |
Source: | ||
| 5/11/2023 | Pending sale | $579,950$155/sqft |
Source: | ||
| 5/4/2023 | Listed for sale | $579,950$155/sqft |
Source: | ||
Public tax history
| Year | Property taxes | Tax assessment |
|---|---|---|
| 2024 | $6,809 +25.9% | $225,844 |
| 2023 | $5,408 +8.5% | $225,844 +25.6% |
| 2022 | $4,985 +11.4% | $179,776 +14.9% |
Find assessor info on the county website
Neighborhood: 30127
Nearby schools
GreatSchools rating
- 6/10Powder Springs Elementary SchoolGrades: PK-5Distance: 0.6 mi
- 8/10Cooper Middle SchoolGrades: 6-8Distance: 3.1 mi
- 5/10Mceachern High SchoolGrades: 9-12Distance: 3.4 mi
Schools provided by the listing agent
- Elementary: Powder Springs
- Middle: Cooper
- High: Mceachern
Source: GAMLS. This data may not be complete. We recommend contacting the local school district to confirm school assignments for this home.
Get a cash offer in 3 minutes
Find out how much your home could sell for in as little as 3 minutes with a no-obligation cash offer.
Estimated market value
$579,700
Get a cash offer in 3 minutes
Find out how much your home could sell for in as little as 3 minutes with a no-obligation cash offer.
Estimated market value
$579,700
