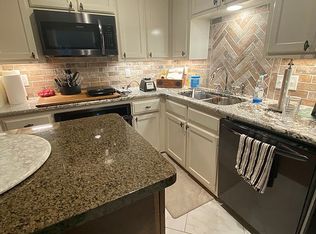Come take a look at this updated condo with Granite countertops in the Kitchen, fresh paint throughout, laminate wood floors and more. Take a step to peaceful living located in the historic Lake Air Towers with elevators to take you right to your 3rd floor condo. Large balcony with great views, pool, tennis courts and two assigned covered parking spots. Please call today to set up your private showing as these opportunities never last long.
This property is off market, which means it's not currently listed for sale or rent on Zillow. This may be different from what's available on other websites or public sources.

