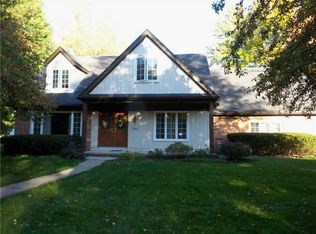All brick ranch. South Toledo. 3 beds, 2 baths. New windows. Spacious family room has slider to 20x15 screened porch overlooking fenced-in yard. Formal living room with bay window. Low maintenance. 2.5 car garage.!
This property is off market, which means it's not currently listed for sale or rent on Zillow. This may be different from what's available on other websites or public sources.

