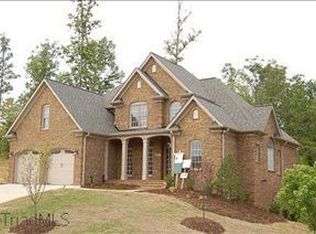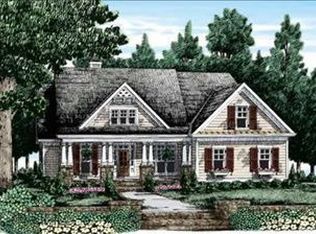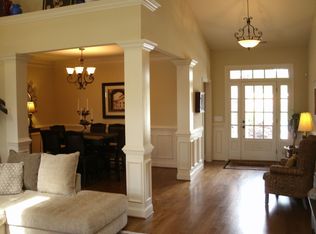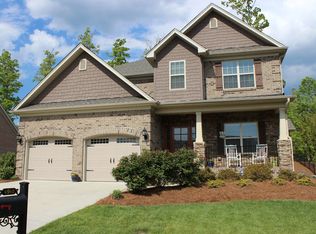Sold for $530,000
$530,000
4924 Britton Gardens Rd, Clemmons, NC 27012
4beds
2,960sqft
Stick/Site Built, Residential, Single Family Residence
Built in 2011
0.26 Acres Lot
$-- Zestimate®
$--/sqft
$2,490 Estimated rent
Home value
Not available
Estimated sales range
Not available
$2,490/mo
Zestimate® history
Loading...
Owner options
Explore your selling options
What's special
Must see! This stunning home in the popular Woodmont community offers a perfect blend of comfort and luxury! 4 bedrooms, 3-1/2 baths, Great room that boasts vaulted ceilings and a stone fireplace. A gracious kitchen featuring granite countertops with stainless steel appliances, Main level primary suite, 3 bedrooms upstairs that allow plenty of room for family and guests. Outdoor living is enhanced by a screened porch perfect for morning coffee, overlooking an immaculate landscaped backyard. Take advantage of the optional membership at Salem Glenn. Neighborhood playground. Seller is offering 5K in closing cost. This home has everything you need to make many memories that will last a lifetime!
Zillow last checked: 8 hours ago
Listing updated: June 02, 2025 at 12:37pm
Listed by:
Tonya Hinshaw 336-312-4166,
Keller Williams One,
Kimberly Mathis 336-339-7757,
Keller Williams One
Bought with:
Chrystal Yates, 248235
NextHome Dogwood
Source: Triad MLS,MLS#: 1177304 Originating MLS: Greensboro
Originating MLS: Greensboro
Facts & features
Interior
Bedrooms & bathrooms
- Bedrooms: 4
- Bathrooms: 4
- Full bathrooms: 3
- 1/2 bathrooms: 1
- Main level bathrooms: 2
Primary bedroom
- Level: Main
- Dimensions: 17.42 x 16.67
Bedroom 2
- Level: Second
- Dimensions: 14.25 x 12
Bedroom 3
- Level: Second
- Dimensions: 12.75 x 11
Bedroom 4
- Level: Second
- Dimensions: 16.33 x 11.58
Bonus room
- Level: Second
- Dimensions: 21.75 x 12.5
Breakfast
- Level: Main
- Dimensions: 8 x 4.75
Dining room
- Level: Main
- Dimensions: 12.17 x 11.25
Great room
- Level: Main
- Dimensions: 19 x 16.25
Kitchen
- Level: Main
- Dimensions: 13.33 x 11.5
Heating
- Heat Pump, Electric, Natural Gas
Cooling
- Central Air
Appliances
- Included: Gas Water Heater
Features
- Flooring: Carpet, Tile, Wood
- Basement: Crawl Space
- Attic: Pull Down Stairs
- Number of fireplaces: 1
- Fireplace features: Great Room
Interior area
- Total structure area: 2,960
- Total interior livable area: 2,960 sqft
- Finished area above ground: 2,960
Property
Parking
- Total spaces: 2
- Parking features: Driveway, Garage, Attached
- Attached garage spaces: 2
- Has uncovered spaces: Yes
Features
- Levels: Two
- Stories: 2
- Pool features: None
Lot
- Size: 0.26 Acres
Details
- Parcel number: 5891164286
- Zoning: RS-20-S
- Special conditions: Owner Sale
Construction
Type & style
- Home type: SingleFamily
- Property subtype: Stick/Site Built, Residential, Single Family Residence
Materials
- Brick, Stone, Vinyl Siding
Condition
- Year built: 2011
Utilities & green energy
- Sewer: Public Sewer
- Water: Public
Community & neighborhood
Location
- Region: Clemmons
- Subdivision: Woodmont
HOA & financial
HOA
- Has HOA: Yes
- HOA fee: $470 annually
Other
Other facts
- Listing agreement: Exclusive Right To Sell
- Listing terms: Cash,Conventional,FHA,VA Loan
Price history
| Date | Event | Price |
|---|---|---|
| 5/29/2025 | Sold | $530,000 |
Source: | ||
| 4/25/2025 | Pending sale | $530,000 |
Source: | ||
| 4/18/2025 | Listed for sale | $530,000+71.5% |
Source: | ||
| 11/2/2015 | Sold | $309,000-3.4% |
Source: | ||
| 9/11/2015 | Listed for sale | $319,900+12.2%$108/sqft |
Source: Coldwell Banker Triad, Realtors #771510 Report a problem | ||
Public tax history
| Year | Property taxes | Tax assessment |
|---|---|---|
| 2025 | $2,861 +25% | $468,200 +55.8% |
| 2024 | $2,289 +2.7% | $300,500 |
| 2023 | $2,229 | $300,500 |
Find assessor info on the county website
Neighborhood: 27012
Nearby schools
GreatSchools rating
- 8/10Clemmons ElementaryGrades: PK-5Distance: 2.8 mi
- 4/10Clemmons MiddleGrades: 6-8Distance: 3.8 mi
- 8/10West Forsyth HighGrades: 9-12Distance: 5.4 mi
Schools provided by the listing agent
- Elementary: Clemmons
- Middle: Clemmons
- High: West Forsyth
Source: Triad MLS. This data may not be complete. We recommend contacting the local school district to confirm school assignments for this home.
Get pre-qualified for a loan
At Zillow Home Loans, we can pre-qualify you in as little as 5 minutes with no impact to your credit score.An equal housing lender. NMLS #10287.



