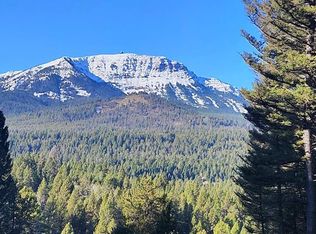Sold on 05/09/25
Price Unknown
4924 Alpenglow Way, Island Park, ID 83429
--beds
--baths
--sqft
Unknown
Built in ----
-- sqft lot
$1,355,600 Zestimate®
$--/sqft
$4,294 Estimated rent
Home value
$1,355,600
Estimated sales range
Not available
$4,294/mo
Zestimate® history
Loading...
Owner options
Explore your selling options
What's special
4924 Alpenglow Way, Island Park, ID 83429.
The Zestimate for this house is $1,355,600. The Rent Zestimate for this home is $4,294/mo.
Price history
| Date | Event | Price |
|---|---|---|
| 5/9/2025 | Sold | -- |
Source: Agent Provided | ||
| 4/27/2025 | Pending sale | $1,396,000 |
Source: | ||
| 3/24/2025 | Listed for sale | $1,396,000+317.3% |
Source: | ||
| 11/11/2022 | Sold | -- |
Source: Agent Provided | ||
| 8/1/2022 | Listing removed | -- |
Source: | ||
Public tax history
| Year | Property taxes | Tax assessment |
|---|---|---|
| 2024 | $967 -1% | $209,280 |
| 2023 | $977 | $209,280 |
Find assessor info on the county website
Neighborhood: 83429
Nearby schools
GreatSchools rating
- 7/10Ashton Elementary SchoolGrades: PK-5Distance: 36.3 mi
- 3/10North Fremont Jr-Sr High SchoolGrades: 6-12Distance: 36.1 mi
