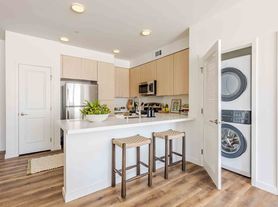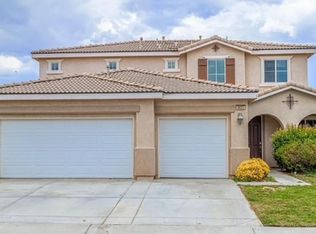Welcome to this charming oasis set amidst the picturesque landscape of the high desert. This delightful home combines rustic charm with modern comforts,
offering a unique blend of tranquility and convenience. Nestled on a spacious lot, the property boasts expansive views of the surrounding mountains and open
skies, providing a serene backdrop for daily living. As you approach the home, you'll be greeted by a welcoming front porch, perfect for enjoying quiet mornings or
evening sunsets. Step inside to find a warm and inviting interior, where natural light floods through large windows, highlighting the open floor plan and high
ceilings. The living area features a cozy fireplace, creating a perfect gathering spot for family and friends. The adjacent kitchen is a chef's delight, equipped with modern appliances, ample counter space, and plenty of storage. The home offers several comfortable bedrooms, each designed with relaxation in mind. The master suite is a true retreat, complete with an en-suite bathroom and generous closet space. Additional rooms can be adapted to suit your needs, whether as
guest rooms, a home office, or a creative studio. Outdoor living is equally impressive, with a large backyard that invites you to enjoy the natural beauty of the
area. The property includes a covered patio, ideal for alfresco dining and entertaining. With plenty of space for gardening, play, or simply unwinding, the
possibilities are endless. Located in the peaceful community of Lancaster, this home provides easy access to local amenities, schools, and recreational
opportunities. Whether you seek a peaceful retreat or a place to grow and thrive, experience the best of high desert living in this beautiful and welcoming home.
House for rent
$3,500/mo
49239 80th St W, Lancaster, CA 93536
4beds
2,843sqft
Price may not include required fees and charges.
Singlefamily
Available now
Dogs OK
Central air
Common area laundry
2 Attached garage spaces parking
Central, fireplace
What's special
- 19 days |
- -- |
- -- |
Travel times
Zillow can help you save for your dream home
With a 6% savings match, a first-time homebuyer savings account is designed to help you reach your down payment goals faster.
Offer exclusive to Foyer+; Terms apply. Details on landing page.
Facts & features
Interior
Bedrooms & bathrooms
- Bedrooms: 4
- Bathrooms: 3
- Full bathrooms: 3
Rooms
- Room types: Dining Room, Family Room
Heating
- Central, Fireplace
Cooling
- Central Air
Appliances
- Laundry: Common Area, Shared
Features
- All Bedrooms Down, Bedroom on Main Level, Breakfast Bar, Entrance Foyer, Main Level Primary, Separate/Formal Dining Room, Walk-In Closet(s)
- Has fireplace: Yes
Interior area
- Total interior livable area: 2,843 sqft
Property
Parking
- Total spaces: 2
- Parking features: Attached, Covered
- Has attached garage: Yes
- Details: Contact manager
Features
- Stories: 1
- Exterior features: Contact manager
Details
- Parcel number: 3233022017
Construction
Type & style
- Home type: SingleFamily
- Property subtype: SingleFamily
Condition
- Year built: 1952
Community & HOA
Location
- Region: Lancaster
Financial & listing details
- Lease term: 12 Months
Price history
| Date | Event | Price |
|---|---|---|
| 10/15/2025 | Price change | $3,500-10.3%$1/sqft |
Source: CRMLS #SR25225021 | ||
| 9/27/2025 | Listed for rent | $3,900$1/sqft |
Source: CRMLS #SR25225021 | ||
| 9/21/2024 | Listing removed | $730,000$257/sqft |
Source: | ||
| 8/22/2024 | Price change | $730,000-1.4%$257/sqft |
Source: | ||
| 8/7/2024 | Listed for sale | $740,000+3.4%$260/sqft |
Source: | ||

