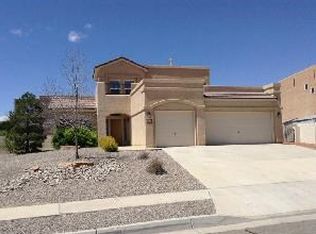Sold
Price Unknown
4923 Sundance Ct NE, Rio Rancho, NM 87144
4beds
3,350sqft
Single Family Residence
Built in 2004
9,147.6 Square Feet Lot
$487,900 Zestimate®
$--/sqft
$2,658 Estimated rent
Home value
$487,900
$464,000 - $512,000
$2,658/mo
Zestimate® history
Loading...
Owner options
Explore your selling options
What's special
Meticulously maintained and fully updated, this 4-bedroom, 3 full bathroom home has it all! Several additional rooms can serve as bedrooms, office spaces, or entertainment rooms. This home has updated cabinets, kitchen island, lighting, massive granite countertops and an oversized 3 car garage. Cool off in the custom inground Gunite swimming pool, complete with waterfalls. Need to warm up, take a dip in the hot tub and relax after a long day's work! With side yard access, this yard is landscaped with low maintenance in mind and won't disappoint. Newer roof, paint, tile, and a walk-in tub make this home a must see. No HOA, No PID!! Come see this home today, it won't last!
Zillow last checked: 8 hours ago
Listing updated: August 23, 2024 at 10:51pm
Listed by:
Tyler J Muxworthy 505-307-4134,
Keller Williams Realty
Bought with:
Richard Charles Reeder, 51268
Keller Williams Realty
Dustin R Messex, 50918
Keller Williams Realty
Source: SWMLS,MLS#: 1066164
Facts & features
Interior
Bedrooms & bathrooms
- Bedrooms: 4
- Bathrooms: 3
- Full bathrooms: 3
Primary bedroom
- Level: Upper
- Area: 266
- Dimensions: 19 x 14
Bedroom 2
- Level: Upper
- Area: 175
- Dimensions: 14 x 12.5
Bedroom 3
- Level: Upper
- Area: 154
- Dimensions: 14 x 11
Kitchen
- Level: Main
- Area: 237.6
- Dimensions: 18 x 13.2
Living room
- Level: Main
- Area: 316.8
- Dimensions: 18 x 17.6
Heating
- Combination, Central, Forced Air, Multiple Heating Units
Cooling
- Refrigerated
Appliances
- Included: Cooktop, Double Oven, Dishwasher, Microwave, Refrigerator
- Laundry: Gas Dryer Hookup, Washer Hookup, Dryer Hookup, ElectricDryer Hookup
Features
- Bathtub, Dual Sinks, Kitchen Island, Multiple Living Areas, Soaking Tub, Separate Shower
- Flooring: Carpet, Tile
- Windows: Double Pane Windows, Insulated Windows, Vinyl
- Has basement: No
- Number of fireplaces: 1
- Fireplace features: Gas Log
Interior area
- Total structure area: 3,350
- Total interior livable area: 3,350 sqft
Property
Parking
- Total spaces: 3
- Parking features: Attached, Garage, Oversized
- Attached garage spaces: 3
Features
- Levels: Two
- Stories: 2
- Patio & porch: Covered, Patio
- Exterior features: Fully Fenced, Hot Tub/Spa
- Has private pool: Yes
- Pool features: Gunite, In Ground, Pool Cover
- Has spa: Yes
- Has view: Yes
Lot
- Size: 9,147 sqft
- Features: Landscaped, Sprinklers Partial, Views
Details
- Additional structures: Kennel/Dog Run
- Parcel number: R090283
- Zoning description: R-1
Construction
Type & style
- Home type: SingleFamily
- Property subtype: Single Family Residence
Materials
- Stucco
- Roof: Mixed
Condition
- Resale
- New construction: No
- Year built: 2004
Details
- Builder name: Centex
Utilities & green energy
- Sewer: Public Sewer
- Water: Public
- Utilities for property: Cable Connected, Electricity Connected, Natural Gas Connected, Sewer Connected, Water Connected
Green energy
- Energy generation: None
Community & neighborhood
Location
- Region: Rio Rancho
Other
Other facts
- Listing terms: Cash,Conventional,FHA,VA Loan
Price history
| Date | Event | Price |
|---|---|---|
| 8/8/2024 | Sold | -- |
Source: | ||
| 7/6/2024 | Pending sale | $474,900$142/sqft |
Source: | ||
| 7/2/2024 | Listed for sale | $474,900+73.6%$142/sqft |
Source: | ||
| 8/28/2014 | Listing removed | $273,500$82/sqft |
Source: exp realty, llc #814013 Report a problem | ||
| 8/20/2014 | Listed for sale | $273,500$82/sqft |
Source: exp realty, llc #814013 Report a problem | ||
Public tax history
| Year | Property taxes | Tax assessment |
|---|---|---|
| 2025 | $5,576 +55.8% | $159,787 +51.8% |
| 2024 | $3,578 +2.8% | $105,292 +3% |
| 2023 | $3,480 +2.1% | $102,225 +3% |
Find assessor info on the county website
Neighborhood: Enchanted Hills
Nearby schools
GreatSchools rating
- 7/10Vista Grande Elementary SchoolGrades: K-5Distance: 0.6 mi
- 8/10Mountain View Middle SchoolGrades: 6-8Distance: 2.3 mi
- 7/10V Sue Cleveland High SchoolGrades: 9-12Distance: 3.2 mi
Get a cash offer in 3 minutes
Find out how much your home could sell for in as little as 3 minutes with a no-obligation cash offer.
Estimated market value$487,900
Get a cash offer in 3 minutes
Find out how much your home could sell for in as little as 3 minutes with a no-obligation cash offer.
Estimated market value
$487,900
