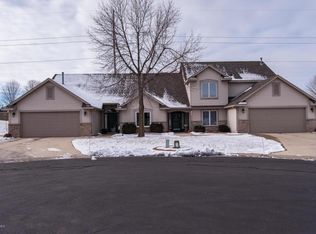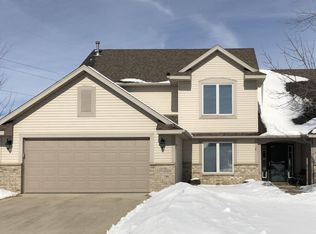Gorgeous end unit 2 story town home with main floor master suite, main floor laundry, eat-in kitchen plus formal dining, living room with gas fireplace. Main floor features all new flooring and paint. 2nd floor offers 2 additional bedrooms, full bath plus a large bonus room. Don't miss your change at maintenance free living and move in ready!, Directions 55th St NW to Greens Dr NW to Scattered Pines Ln NW at end of cul de sac. 50th Ave NW to Greens Dr NW, Left on Scattered Pines LN NW at end of cul de sac
This property is off market, which means it's not currently listed for sale or rent on Zillow. This may be different from what's available on other websites or public sources.

