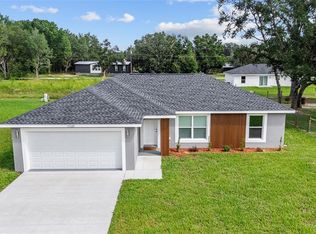Sold for $284,990
$284,990
4923 SW 166th Loop, Ocala, FL 34473
4beds
1,828sqft
Single Family Residence
Built in 2023
10,625 Square Feet Lot
$326,300 Zestimate®
$156/sqft
$2,027 Estimated rent
Home value
$326,300
$310,000 - $343,000
$2,027/mo
Zestimate® history
Loading...
Owner options
Explore your selling options
What's special
One or more photo(s) has been virtually staged. Under Construction. This all concrete block constructed, one-story layout optimizes living space with an open concept kitchen overlooking the living area and dining room, which includes extended tile, and the outdoor covered lanai perfect for relaxing, entertaining, or outdoor dining. The well-appointed kitchen comes with all appliances, including refrigerator, built-in dishwasher, electric range, and microwave. The Bedroom 1, located at the back of the home for privacy, includes Bathroom 1. Two additional bedrooms share the second bathroom. The third bedroom is located near the laundry room, which is equipped with included washer and dryer. Pictures, photographs, colors, features, and sizes are for illustration purposes only and will vary from the homes as built. Home and community information including pricing, included features, terms, availability and amenities are subject to change and prior sale at any time without notice or obligation. CRC057592.
Zillow last checked: 8 hours ago
Listing updated: August 17, 2023 at 09:18am
Listing Provided by:
Anne Peterson Eger 833-479-1341,
D R HORTON REALTY OF TAMPA LLC 813-736-3541
Bought with:
Rita Hinkle-Egelston, 3504828
DOWN HOME REALTY, LLLP
Source: Stellar MLS,MLS#: T3425041 Originating MLS: Tampa
Originating MLS: Tampa

Facts & features
Interior
Bedrooms & bathrooms
- Bedrooms: 4
- Bathrooms: 2
- Full bathrooms: 2
Primary bedroom
- Level: First
- Dimensions: 12x15
Great room
- Level: First
- Dimensions: 15x16
Kitchen
- Level: First
- Dimensions: 18x11
Heating
- Central, Electric
Cooling
- Central Air
Appliances
- Included: Dishwasher, Dryer, Microwave, Range, Refrigerator, Washer
Features
- Open Floorplan
- Flooring: Carpet, Ceramic Tile
- Has fireplace: No
Interior area
- Total structure area: 1,828
- Total interior livable area: 1,828 sqft
Property
Parking
- Total spaces: 2
- Parking features: Garage - Attached
- Attached garage spaces: 2
Features
- Levels: One
- Stories: 1
- Exterior features: Irrigation System
Lot
- Size: 10,625 sqft
Details
- Parcel number: 8006073310
- Zoning: PUD
- Special conditions: None
Construction
Type & style
- Home type: SingleFamily
- Property subtype: Single Family Residence
Materials
- Block
- Foundation: Slab
- Roof: Shingle
Condition
- Under Construction
- New construction: Yes
- Year built: 2023
Details
- Builder model: Cali
- Builder name: D.R. Horton INC
- Warranty included: Yes
Utilities & green energy
- Sewer: Septic Tank
- Water: Well
- Utilities for property: Other
Community & neighborhood
Location
- Region: Ocala
- Subdivision: MARION OAKS
HOA & financial
HOA
- Has HOA: No
Other fees
- Pet fee: $0 monthly
Other financial information
- Total actual rent: 0
Other
Other facts
- Ownership: Fee Simple
- Road surface type: Paved
Price history
| Date | Event | Price |
|---|---|---|
| 9/11/2025 | Listing removed | $335,000$183/sqft |
Source: | ||
| 3/11/2025 | Listed for sale | $335,000+17.5%$183/sqft |
Source: | ||
| 8/16/2023 | Sold | $284,990$156/sqft |
Source: | ||
| 6/15/2023 | Pending sale | $284,990$156/sqft |
Source: | ||
| 6/1/2023 | Price change | $284,990-1%$156/sqft |
Source: | ||
Public tax history
| Year | Property taxes | Tax assessment |
|---|---|---|
| 2024 | $5,018 +628.1% | $276,854 +1158.4% |
| 2023 | $689 +167.4% | $22,000 +256.5% |
| 2022 | $258 +30.5% | $6,171 +10% |
Find assessor info on the county website
Neighborhood: 34473
Nearby schools
GreatSchools rating
- 2/10Sunrise Elementary SchoolGrades: PK-4Distance: 1.9 mi
- 3/10Horizon Academy At Marion OaksGrades: 5-8Distance: 1.9 mi
- 2/10Dunnellon High SchoolGrades: 9-12Distance: 14.7 mi
Get a cash offer in 3 minutes
Find out how much your home could sell for in as little as 3 minutes with a no-obligation cash offer.
Estimated market value
$326,300
