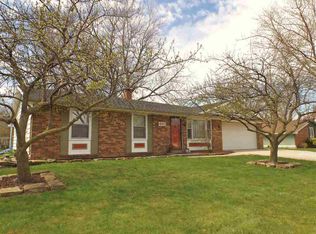Brand new furnace and Air-conditioner. Nicely maintained and updated, L-shaped, 3 Bedroom Ranch with 1 and half baths located in Maplewood Terrace. Laminate entryway leads to the FR, Kitchen and LR. The Family Room is off the Garage at the front of the home and has a fireplace. PLUS there is a Living Room which gives you two different areas to entertain in. The Kitchen is at the front of the house with plenty of cabinets for storage and an eat-in breakfast area with ceiling fan. Master BR has 1/2 Bath. The backyard is fenced and there is TONS of space for entertainment. Garage has a work-shop area. Updated baths. Close to shopping, restaurants and major highways. Set up your showing today!! Monthly Utility costs are: Nipsco - $81.00 mo / City Utilities - $63.00 mo / Electric - $82.00 mo.
This property is off market, which means it's not currently listed for sale or rent on Zillow. This may be different from what's available on other websites or public sources.

