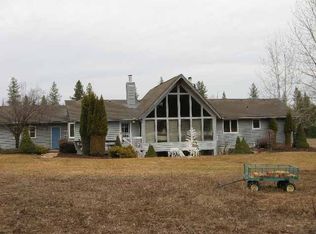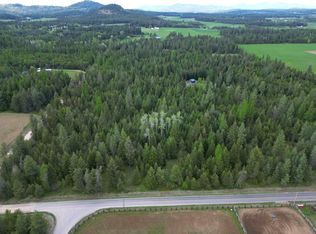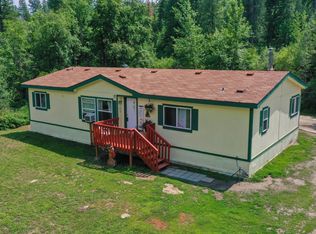Gorgeous 4 bedroom, 2.5 bath home with rustic-looking custom built shop. The spacious home offers gleaming solid oak floors throughout, a gas fireplace with stone hearth and stunning natural woodwork. Convenient main-floor laundry, an attached garage, a stunning master suite with walk-in closet, separate walk-in shower with double heads, soaking tub and double sinks. The gorgeous chefs kitchen boasts a gas stove, stainless appliances, farm sink, subway tile backsplash, large center island, hidden walk-in pantry and timeless white cabinetry. The bonus room upstairs makes a great theater room. This home spares no detail. High end finishes and master craftmanship throughout. Then take a step back into The Old Wild West with this amazingly detailed 2160 sq ft shop offers a living space, bathroom, loft, pellet stove, plenty of room for the toys, and a 720 sq ft lean-to. All of this and more, situated on 20 beautiful acres! Click on the virtual tour link to view a 3-d tour!
This property is off market, which means it's not currently listed for sale or rent on Zillow. This may be different from what's available on other websites or public sources.


