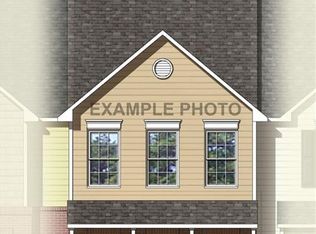Closed
$353,500
4923 Potter Rd, Matthews, NC 28104
3beds
1,540sqft
Single Family Residence
Built in 1972
1.4 Acres Lot
$383,600 Zestimate®
$230/sqft
$1,809 Estimated rent
Home value
$383,600
$353,000 - $414,000
$1,809/mo
Zestimate® history
Loading...
Owner options
Explore your selling options
What's special
Selling home as is. This home is located on Potter Rd and is close to many businesses. This would make a great home or with the large lot, could also be used as a business. There is a workshop with garage doors on the property. The house has a foundation issue in one of the bedrooms, as the floor has a definite sag. Otherwise the home is in great shape, although a bit dated. This would be a great investment.
Zillow last checked: 8 hours ago
Listing updated: July 25, 2023 at 05:46am
Listing Provided by:
Jim Raborn Jim@RabornRealty.com,
Jim Raborn Real Estate, LLC
Bought with:
Jim Raborn
Jim Raborn Real Estate, LLC
Source: Canopy MLS as distributed by MLS GRID,MLS#: 4023430
Facts & features
Interior
Bedrooms & bathrooms
- Bedrooms: 3
- Bathrooms: 2
- Full bathrooms: 2
- Main level bedrooms: 3
Primary bedroom
- Level: Main
Workshop
- Features: None
- Level: Main
- Area: 896 Square Feet
- Dimensions: 32' 0" X 28' 0"
Heating
- Baseboard, Electric
Cooling
- Central Air, Electric, Heat Pump
Appliances
- Included: Dishwasher, Electric Cooktop, Electric Oven, Electric Water Heater, Exhaust Fan, Exhaust Hood, Oven, Refrigerator
- Laundry: Main Level
Features
- Attic Other
- Flooring: Carpet, Vinyl, Wood
- Has basement: No
- Attic: Other
Interior area
- Total structure area: 1,540
- Total interior livable area: 1,540 sqft
- Finished area above ground: 1,540
- Finished area below ground: 0
Property
Parking
- Total spaces: 3
- Parking features: Attached Carport, Driveway, Garage Door Opener, Garage Shop, Garage on Main Level
- Garage spaces: 2
- Carport spaces: 1
- Covered spaces: 3
- Has uncovered spaces: Yes
Features
- Levels: One
- Stories: 1
Lot
- Size: 1.40 Acres
- Dimensions: 361 x 236 x 193 x 276
- Features: Cleared, Level, Wooded
Details
- Additional structures: Workshop
- Parcel number: 07129004
- Zoning: AN4
- Special conditions: Estate
Construction
Type & style
- Home type: SingleFamily
- Architectural style: Bungalow
- Property subtype: Single Family Residence
Materials
- Brick Full
- Foundation: Crawl Space
- Roof: Fiberglass
Condition
- New construction: No
- Year built: 1972
Utilities & green energy
- Sewer: Public Sewer
- Water: City
- Utilities for property: Electricity Connected
Community & neighborhood
Location
- Region: Matthews
- Subdivision: Stallings
Other
Other facts
- Listing terms: Cash,Conventional
- Road surface type: Gravel, Paved
Price history
| Date | Event | Price |
|---|---|---|
| 7/24/2023 | Sold | $353,500-1.8%$230/sqft |
Source: | ||
| 5/18/2023 | Price change | $359,900-24.2%$234/sqft |
Source: | ||
| 4/24/2023 | Listed for sale | $475,000$308/sqft |
Source: | ||
Public tax history
| Year | Property taxes | Tax assessment |
|---|---|---|
| 2025 | $2,791 +33.9% | $406,900 +72.9% |
| 2024 | $2,085 +4.2% | $235,300 |
| 2023 | $2,001 +1.1% | $235,300 |
Find assessor info on the county website
Neighborhood: 28104
Nearby schools
GreatSchools rating
- 6/10Indian Trail Elementary SchoolGrades: PK-5Distance: 1.4 mi
- 3/10Sun Valley Middle SchoolGrades: 6-8Distance: 3.8 mi
- 5/10Sun Valley High SchoolGrades: 9-12Distance: 3.8 mi
Get a cash offer in 3 minutes
Find out how much your home could sell for in as little as 3 minutes with a no-obligation cash offer.
Estimated market value
$383,600
