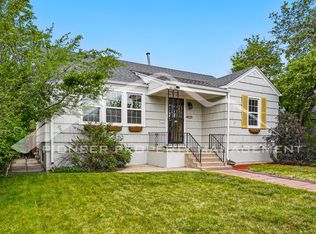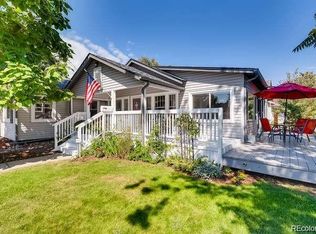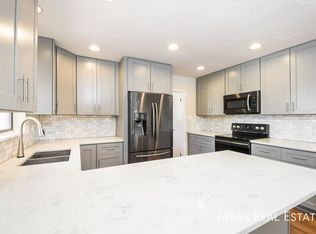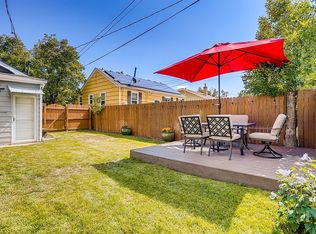The charming Berkeley/Regis bungalow you've been waiting for is finally here! This loved and thoughtfully updated home has both practical and sought-after improvements making it the ideal home for everyday living, entertaining, and working from home. The recently enclosed front porch with its adorable dutch door is what first greets you upon approaching the home and is a perfect spot for your morning coffee or curling up with a good book. The original wood floors on the main level continue into the renovated kitchen, which features new appliances, quartz countertops, updated backsplash, and a deep stainless steel sink. The recently updated basement gives you lots of options with both a bedroom, large flex space, newly completed 3/4 bathroom, and a coveted and rare separate laundry room! The backyard has been transformed into an urban oasis with mature landscaping, low maintenance artificial turf, stamped concrete patio and walkways, and established garden beds. A new oversized 2-stall detached garage is large enough for a workspace and all your toys, with french doors opening to the patio area. There is an additional garage that has been converted to a wonderful bonus living space and is perfect for your in-law suite, man cave, she-shed, art studio, or home office! This is your opportunity to be moments from all the fabulous restaurants and breweries along Tennyson St, down the street from Goldspot Brewing, Rocky Top Tavern and The Noshery, close Berkeley Lake Park and Rocky Mountain Lake Park, with easy access to I-70 for an easy jaunt downtown or a quick trek to the mountains. Roof and siding new in 2017, sewer line replaced in 2018, new furnace and AC added in 2018.
This property is off market, which means it's not currently listed for sale or rent on Zillow. This may be different from what's available on other websites or public sources.



